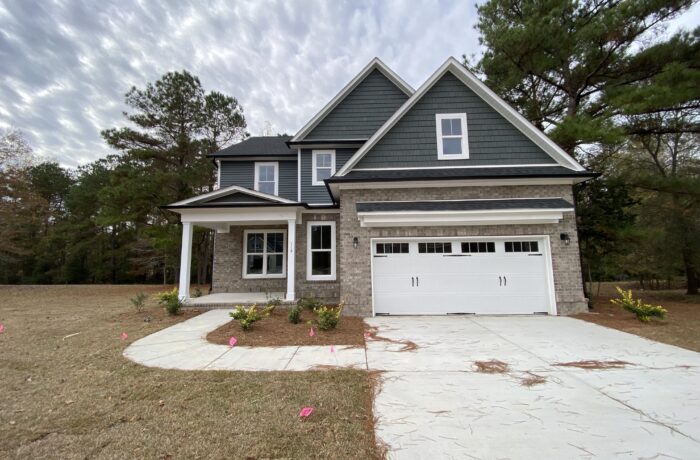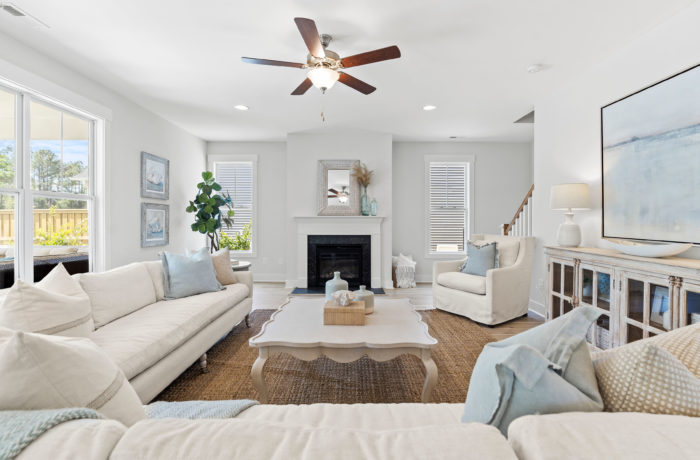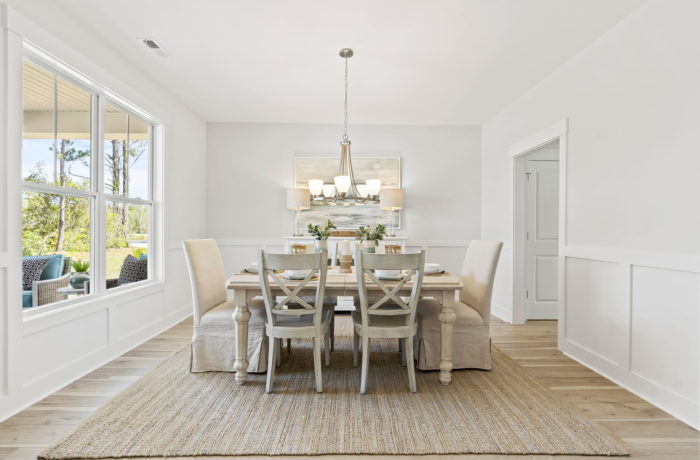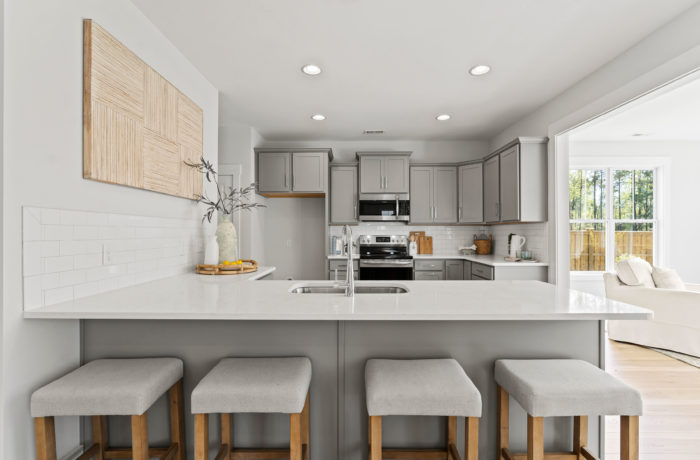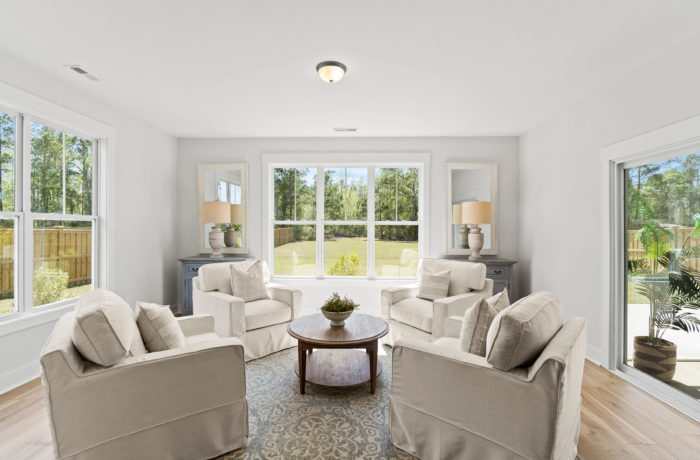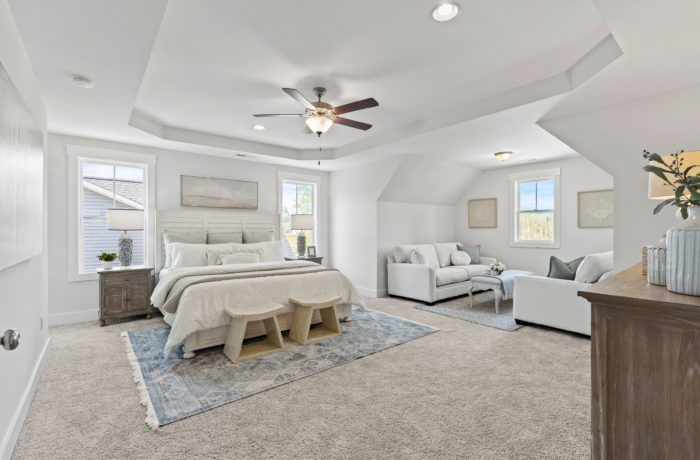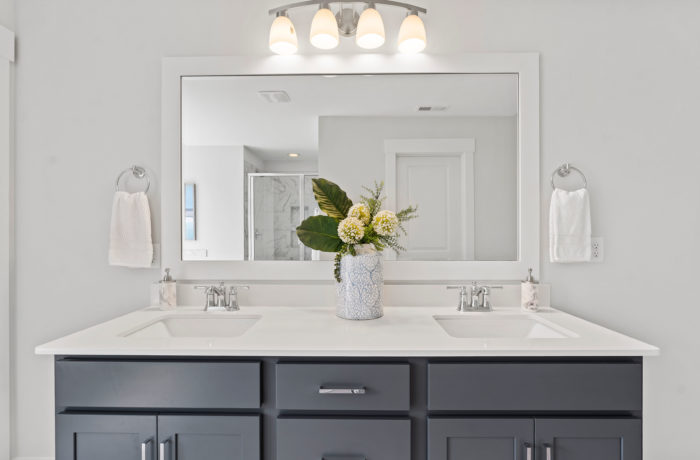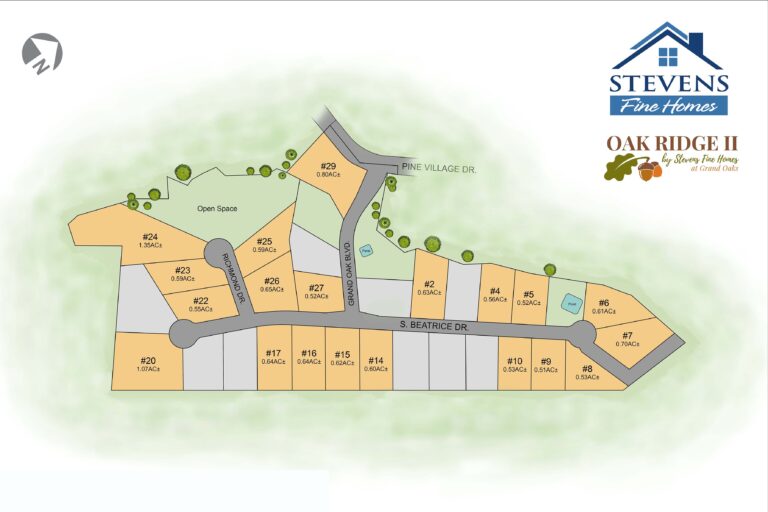119 N Beatrice Drive
- Community: Oak Ridge II at Grand Oaks
- Home plan: Armstrong
- Lot #: 5
- Status: Under Contract
MOVE-IN READY! The beautiful "Armstrong" in Oak Ridge II offers 4 bedrooms, 2.5 baths, a media room, formal dining room, sunroom, rear covered porch, finished two-car garage, over 3,000 square feet, luxurious finishes throughout and is situated on over half of an acre!
More About the Home ›
Armstrong Home Plan
The beautiful ”Armstrong” offers 4 bedrooms, 3.5 baths, a media room, formal dining room, sunroom, rear covered porch, a finished two car garage and is situated on over half an acre! The spacious kitchen is a home chef’s dream with soft-close, shaker-style cabinetry in a timeless white finish accented with oil rubbed bronze hardware, stunning quartz countertops, a gray subway tile backsplash, vintage-inspired pendant lights with a black finish, large pantry and Frigidaire Gallery stainless steel appliances. The bright sunroom is just off the kitchen and is the perfect spot to enjoy your morning coffee, and lends access to the spacious 16×10 rear covered porch. The great room features an inviting fireplace for chilly evenings. The upstairs primary suite features a trey ceiling and an attached bath offering a double vanity with quartz countertops, a beautiful tile shower, separate soaking tub & walk-in closet. An inviting guest suite with attached bath with tile floors & marble counters, two additional bedrooms, a 3rd full bath also with tile floors & marble countertops, a media/flex room and a laundry room complete the 2nd floor. Expertly curated by our in-house designer, luxury features include laminate hardwood flooring throughout the downstairs, tile flooring in the laundry and baths, lovely wainscoting in the dining room, 6” baseboards & craftsman trim, oil rubbed bronze plumbing fixtures, oil rubbed bronze lighting, a propane gas fireplace, lighted ceilings fans in sunroom, great room & bedrooms, a convenient utility sink in the finished garage, exterior coach & flood lights, gutters, and more! This gorgeous home is situated on an over half acre, treelined site in the established community of Oak Ridge II at Grand Oaks. Estimated to reach completion in October, 2023, this home is a true showstopper. Please note that design finishes and structural options may differ from rendering and photos shown. Completion date is an estimate and subject to change
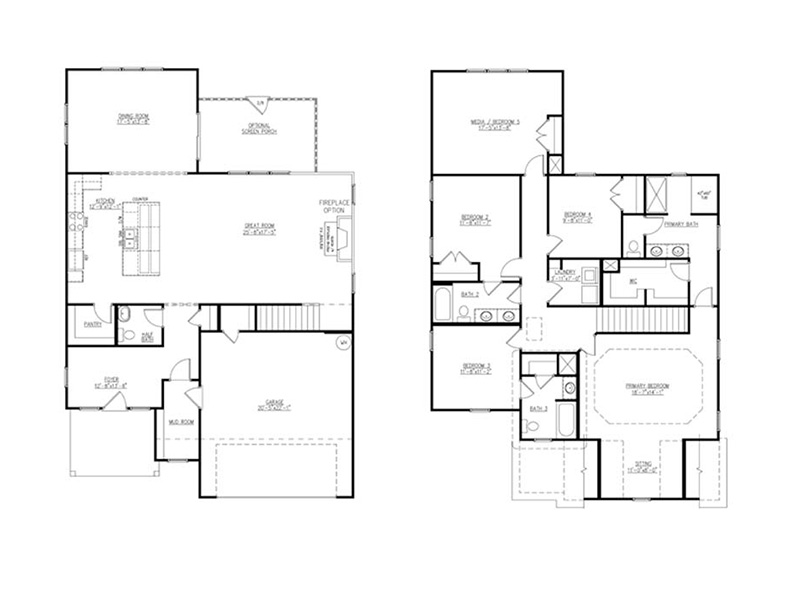
About Private: Oak Ridge II at Grand Oaks
NOW SELLING!
Contemporary Homes and Country Living combine at Oak Ridge II, in the established community of Grand Oaks. Stevens Fine Homes offers luxurious new homes situated on oversized homesites, ranging from half an acre to nearly an acre and a half. A curated collection of plans feature brick-front exteriors with interior selections carefully chosen by our in-house designer. All of this and more in a quiet, country setting. From the $400s to the $500s.
Schools
Elementary: Cape Fear
Middle: Cape Fear
High School: Heide Trask
The Stevens Difference
We are passionate about what we do
As an award-winning, third-generation family business we’ve built over 3,000 homes in more than 60 communities. We’re proud that our homes have become the backdrop for countless family memories. As we serve our customers, we listen and consistently strive to be leaders in innovation. We are committed to providing the best value in the most desirable communities, with customer satisfaction as our top priority.

We’ll help you find your home
Fill out the form below, or contact us by calling (910) 431-0085 or emailing us at dreamhomes@stevensfinehomes.com

