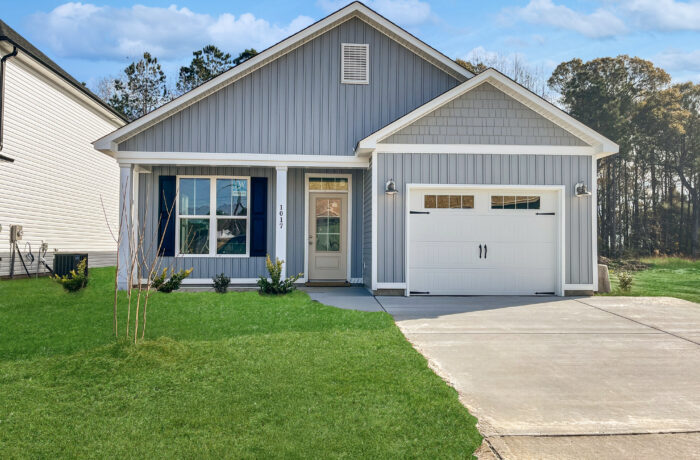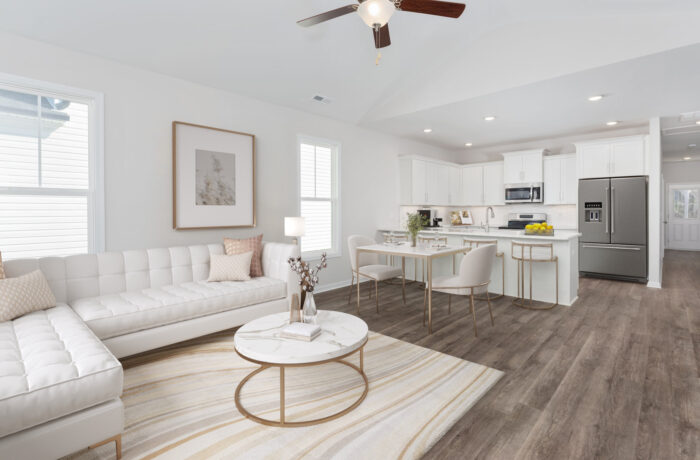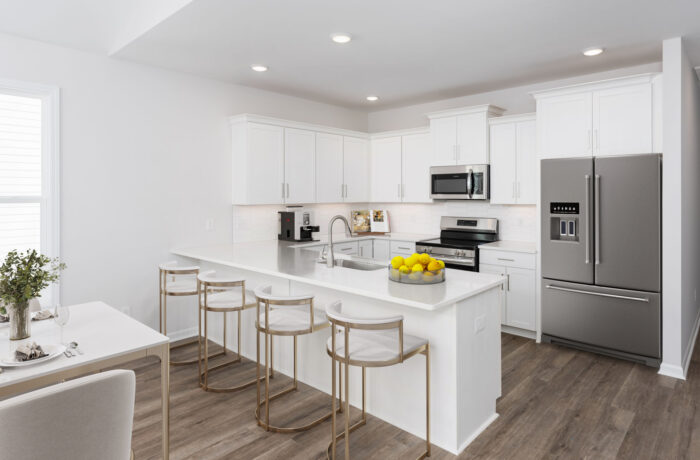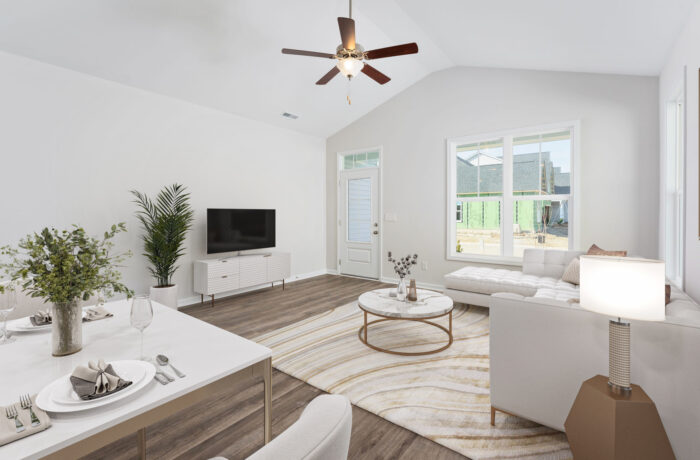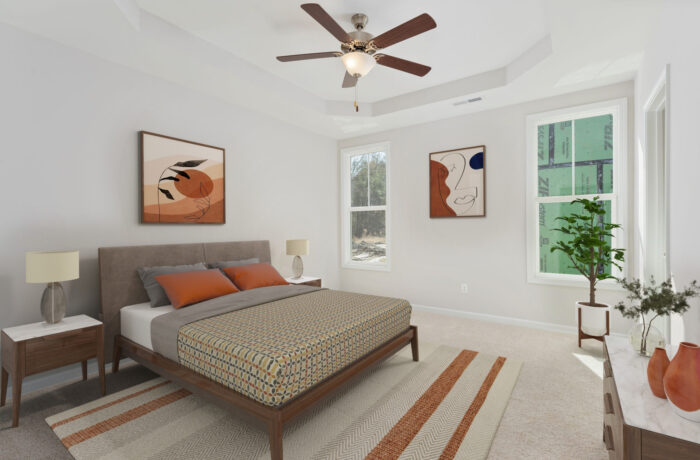Palm
BRAND NEW PLAN! Introducing THE PALM! This 3 bedroom, 2 bathroom, single story plan is packed with features yet maximizes efficiency at just 1,390 square feet. Upon entry you're greeted by a spacious great room with an attractive peninsula kitchen, across the hall you'll find a walk-in pantry, laundry room, storage closet and a stylish "drop zone" bench & coat station. The generous primary suite features a double vanity and walk-in closet. Two secondary bedrooms and a secondary bath complete the interior. Outside you'll find both front and rear porches, as well as a single car garage. As stylish as it is efficient, you're going to love The Palm! *Photos digitally staged.
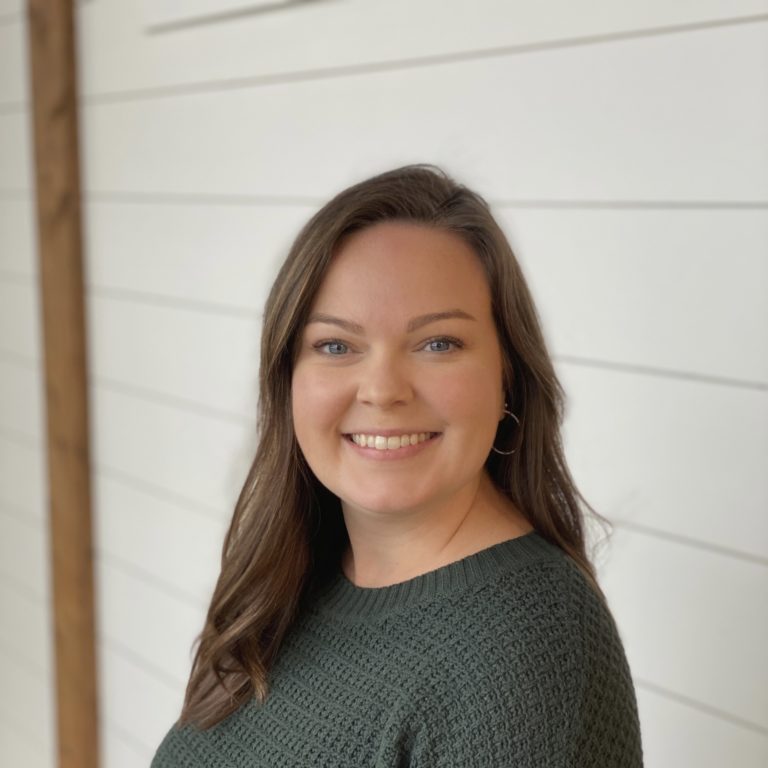
Palm Home Plan
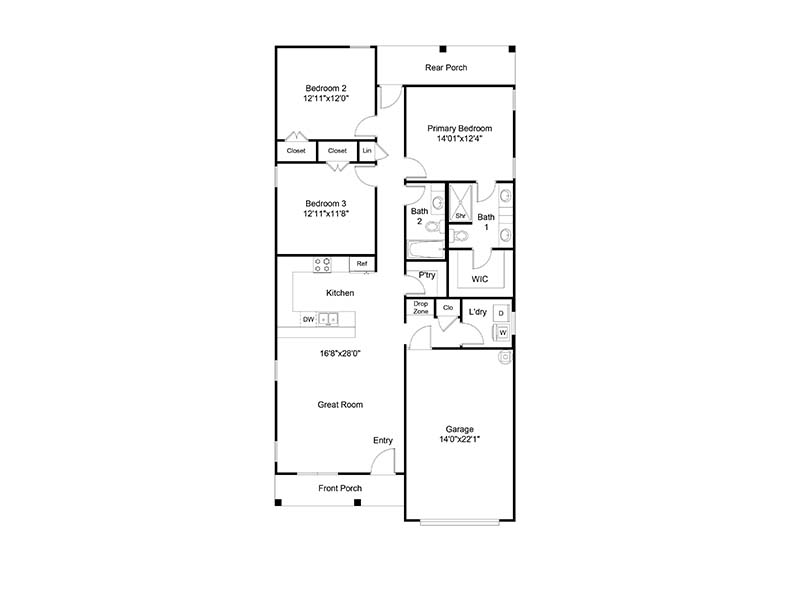
Personalize this home plan
Are you Classic or Coastal? Are you Everest or Tuscan? Be your own designer and create your home online in 10 easy steps. Choose from expertly crafted design packages that suit your style and budget.
- Home Plan
- Interior Features
- Exterior Styles
- Save or Share Your Design
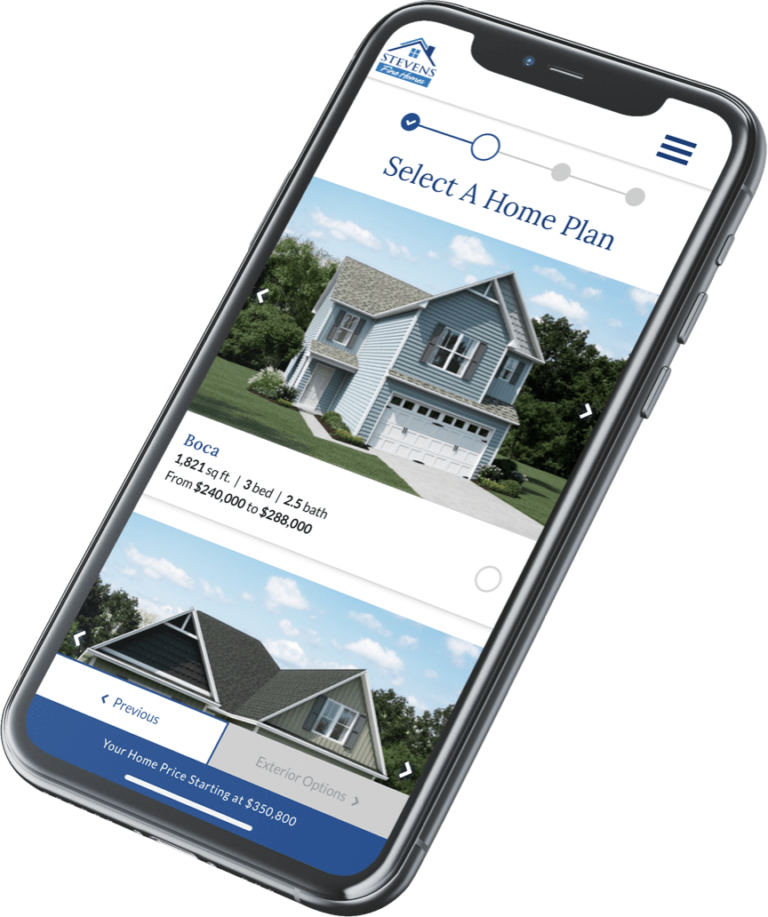
Available in These Communities
The Stevens Difference
We are passionate about what we do
As an award-winning, third-generation family business we’ve built over 3,000 homes in more than 60 communities. We’re proud that our homes have become the backdrop for countless family memories. As we serve our customers, we listen and consistently strive to be leaders in innovation. We are committed to providing the best value in the most desirable communities, with customer satisfaction as our top priority.

We’ll help you find your home
Fill out the form below and let us know how we can help make YOUR dream home a reality!

