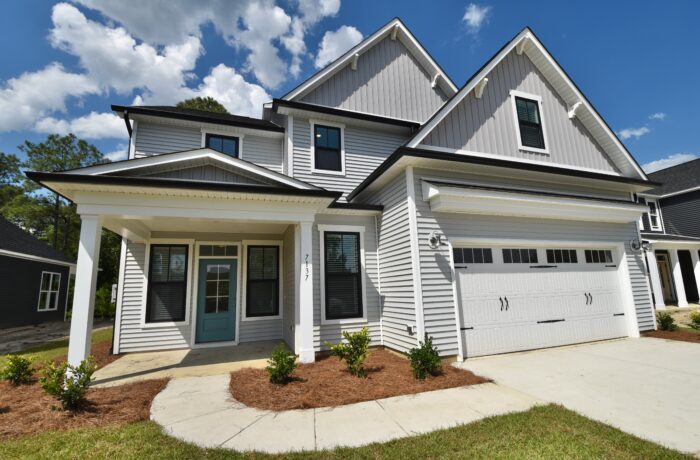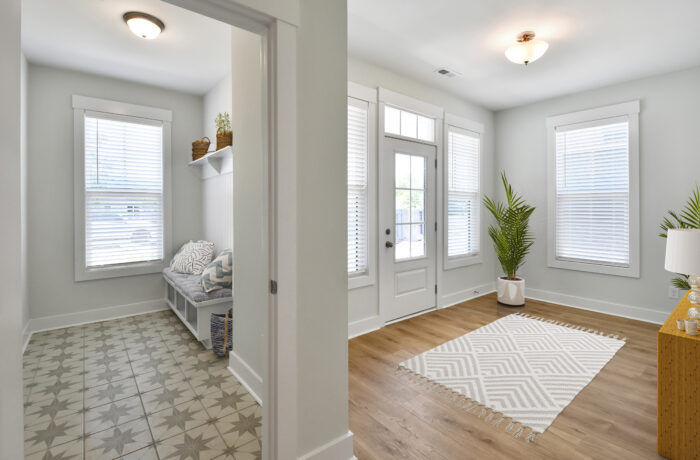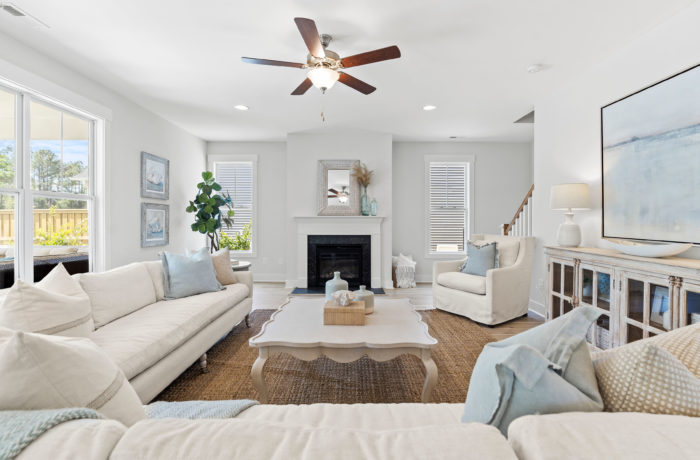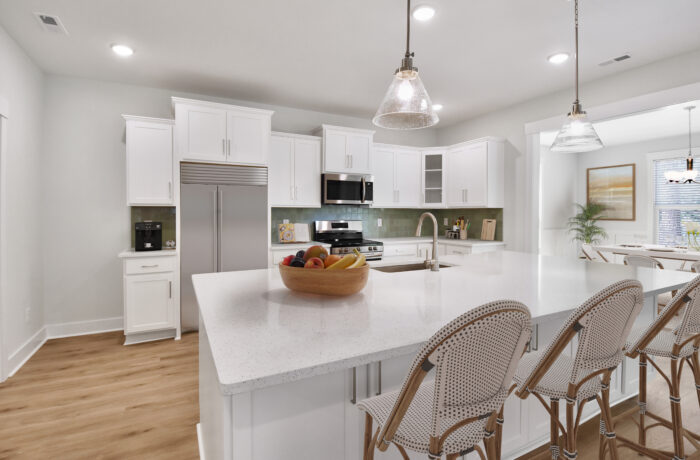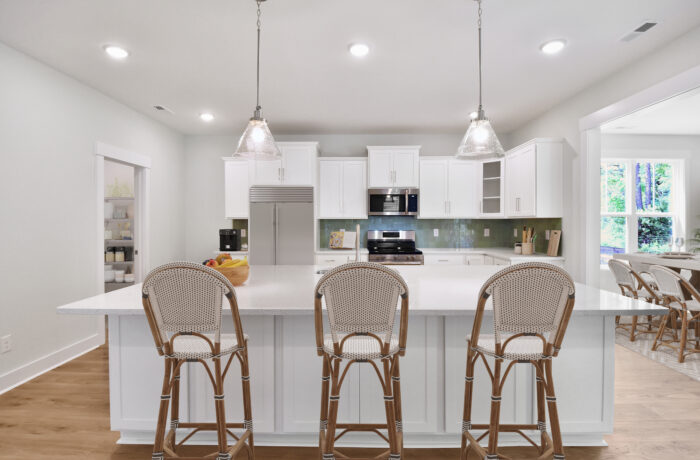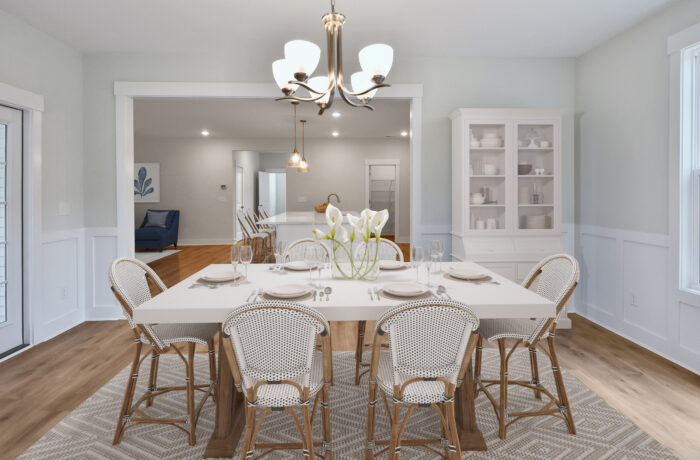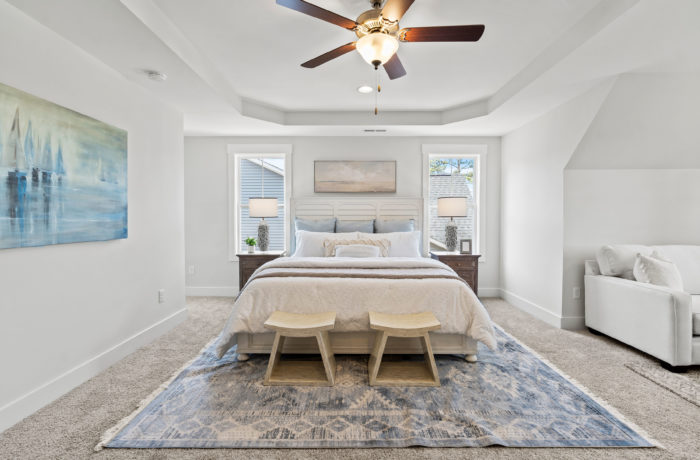1071 Lexington Ave NE
- Community: Parkwood Estates
- Home plan: Armstrong
- Lot #: 31 B-H
- Status: Under Construction
Located in the established community of Parkwood Estates with easy access to local schools, parks, shopping and the flexibility of no HOA, this spacious home offers offers 5 bedrooms, 3.5 baths, a spa-like primary suite, a guest suite, a rear covered porch, a finished 2-car garage and luxurious finishes.
More About the Home ›
Armstrong Home Plan
Located in the established community of Parkwood Estates with easy access to local schools, parks, shopping and the flexibility of no HOA, this spacious home offers offers 5 bedrooms, 3.5 baths, a spa-like primary suite, a guest suite, a rear covered porch, a finished 2-car garage and luxurious finishes. A large foyer greets your guests, while the stunning kitchen features soft-close, 42” cabinetry , ‘cosmos cararra’ quartz countertops, oversized island with cabinetry on both sides, 3×12 picket tile backsplash, a large, lighted pantry, and more! The inviting great room features an inviting fireplace, while the bright dining room leads access to the peaceful rear covered porch. A convenient mudroom at the garage entrance features a bench & coat station for easy storage of bags & shoes, and a powder room completes the first floor. Upstairs, the large primary suite features a trey ceiling & separate sitting area, with an attached bath offering a double vanity with quartz counters, a walk in shower, separate soaking tub, water closet, and walk-in closet. A peaceful guest suite with a private bath makes hosting guests a breeze, while three additional bedrooms, a third full bath and the laundry room complete the second floor. Thoughtfully curated by our in-house designer, elevated finishes include luxury vinyl plank flooring throughout the downstairs, quartz counters in kitchen & baths, elevated hardware & lighting, 5” baseboards, exterior coach & flood lights, gutters and more! Please note that photos shown are of a previously built similar home & are for representative purposes. Options & finishes may vary. Home is under construction & estimated to reach completion in March, 2026. Date is an estimate & subject to change.
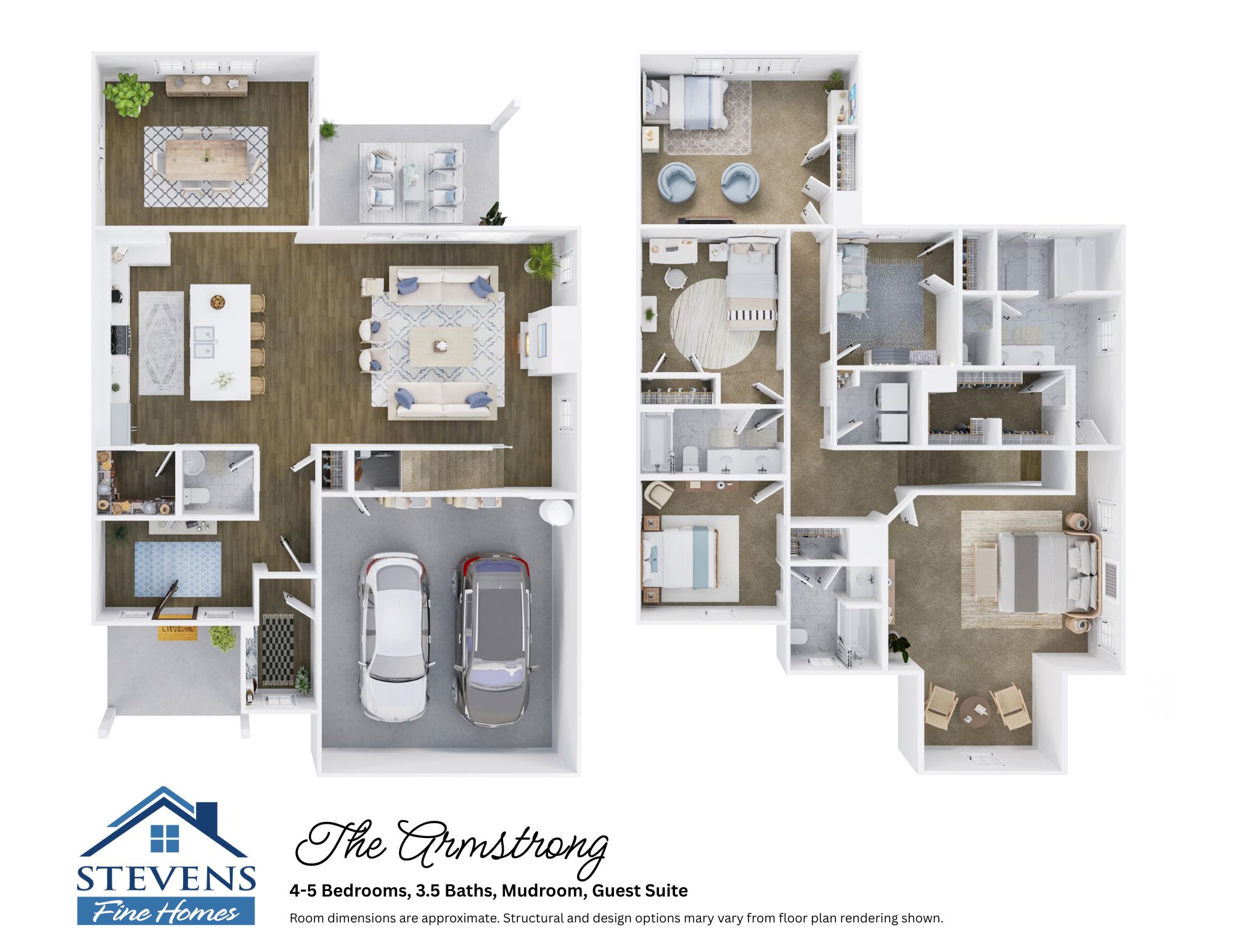
About Parkwood Estates
NOW SELLING! Both Showcase Homes and Presale Opportunities Available!
Parkwood Estates blends the best of both worlds: the timeless of appeal of an established Leland neighborhood and the peace-of-mind that only a brand-new home can provide. Whether you’re seeking room for a growing family, a peaceful community with generously sized homesites and mature trees, or a prime location close to parks, schools, and everyday conveniences, Parkwood Estates welcomes you home!
Single Family Homes from the $300s to the $500s
Parkwood Estates offers homeowners the extra flexibility of homeownership without Homeowner’s Association dues.
Schools
Elementary: Lincoln
Middle: Leland
High School: North Brunswick
The Stevens Difference
We are passionate about what we do
As an award-winning, third-generation family business we’ve built over 3,000 homes in more than 60 communities. We’re proud that our homes have become the backdrop for countless family memories. As we serve our customers, we listen and consistently strive to be leaders in innovation. We are committed to providing the best value in the most desirable communities, with customer satisfaction as our top priority.

We’ll help you find your home
Fill out the form below, or contact us by calling (910) 431-0085 or emailing us at dreamhomes@stevensfinehomes.com

