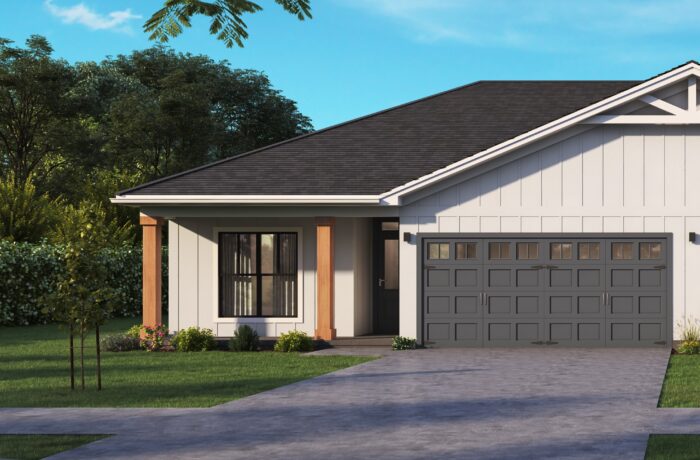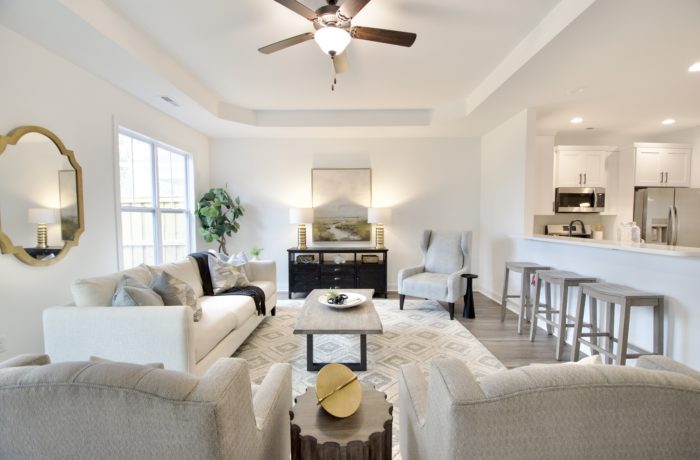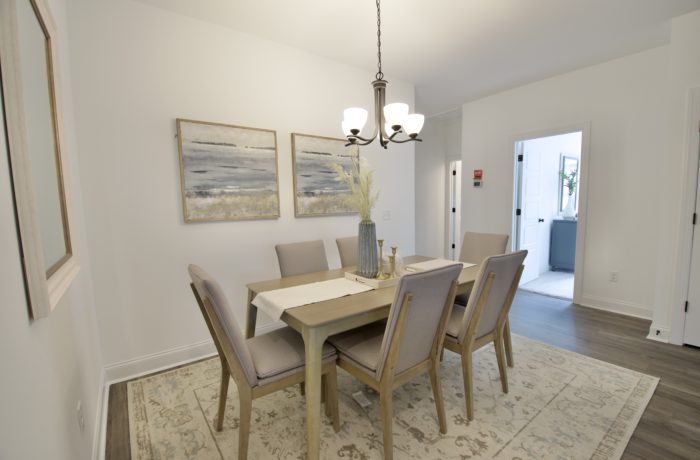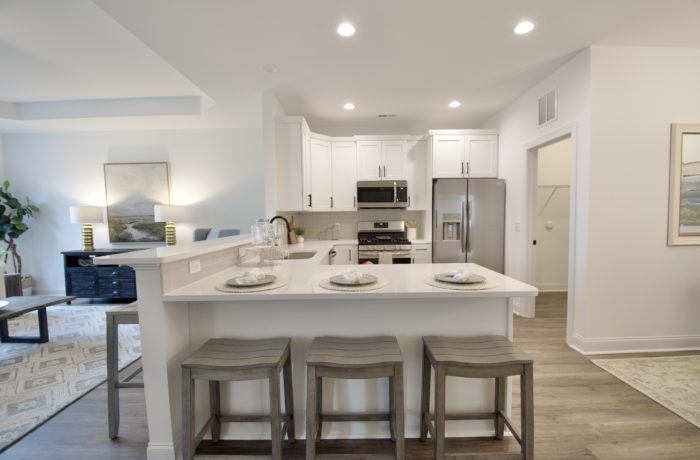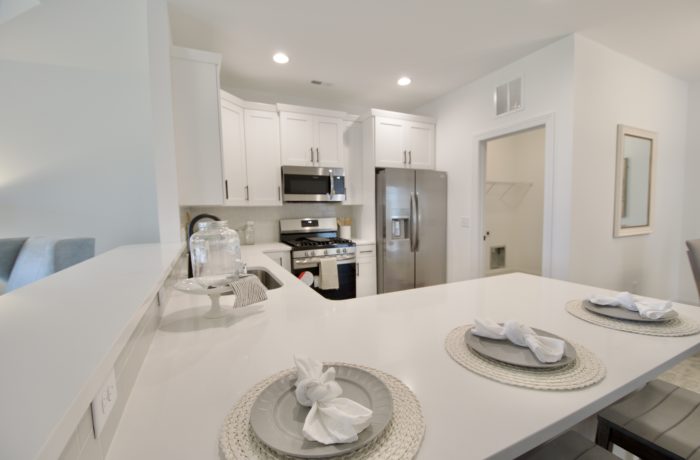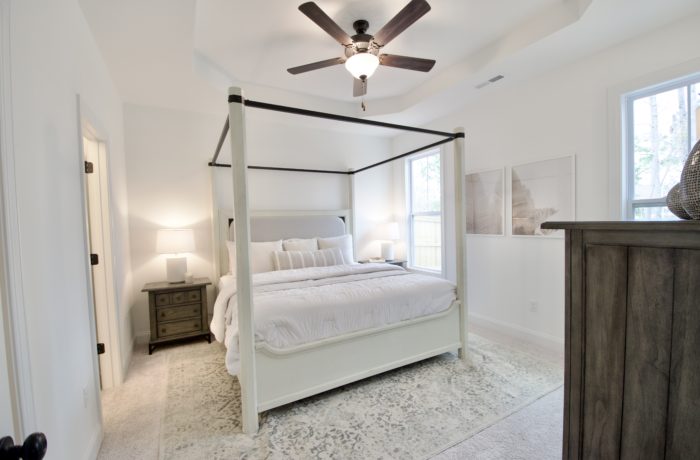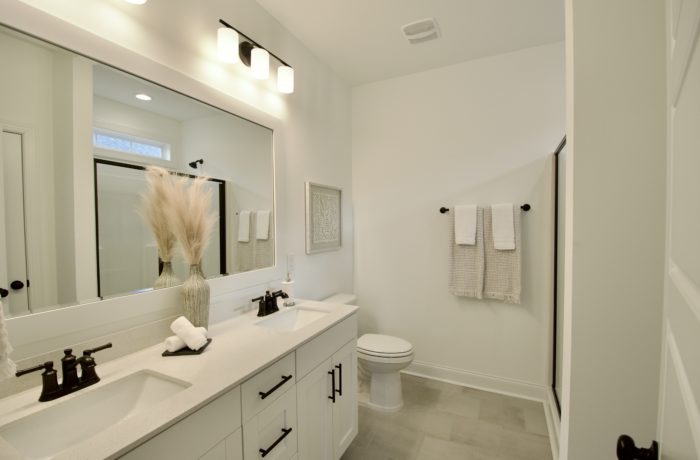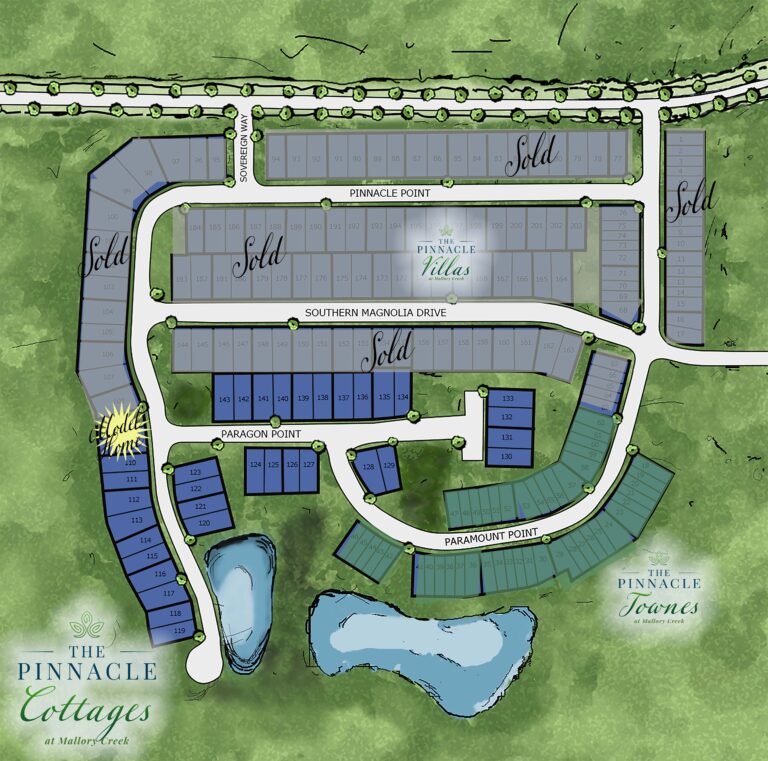3347 Paragon Point
- Community: The Pinnacle Cottages
- Home plan: Islander
- Lot #: 134
- Status: Move-In Ready
Enjoy one-story living, a low maintenance lifestyle & wonderful amenities Islander Cottage by Stevens Fine Homes! This lovely home offers 3 bedrooms, 2 baths, a spacious screened porch & extended patio, privately fenced rear yard, a finished 2-car garage and luxurious finishes!
More About the Home ›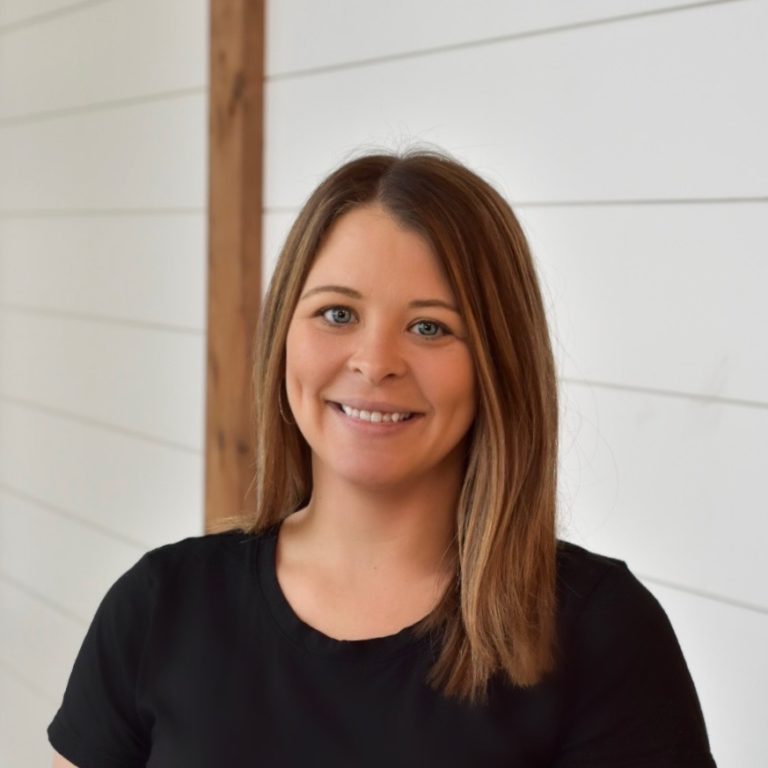
Islander Home Plan
Enjoy one-story living, a low maintenance lifestyle & wonderful amenities Islander Cottage by Stevens Fine Homes! This lovely home offers 3 bedrooms, 2 baths, a spacious screened porch & extended patio, privately fenced rear yard, a finished 2-car garage and luxurious finishes! The beautiful exterior boasts a modern farmhouse aesthetic with black front windows, wooden columns, a graphite garage door & more. The open floor plan is ideal for entertaining, and the spacious kitchen features soft-close 42” shaker-style cabinetry in a timeless white finish with oil rubbed bronze hardware, stunning ”carrara white” quartz countertops, a subway tile backsplash, under-cabinet lighting, stainless steel Frigidaire Gallery appliances, an oversized pantry & a large breakfast bar. The great room features a trey ceiling and lends access to the screened porch and extended patio, the perfect place to enjoy the privately fenced backyard. The owner’s suite also features a trey ceiling and has an attached bath with a double vanity, quartz countertops, tile flooring, walk-in shower and a large walk-in closet. Two additional bedrooms, a well-appointed guest bath and a large laundry room complete the home. This home carries a beautiful design aesthetic throughout, with luxury vinyl plank flooring throughout the living areas, laundry & guest bath, nine-foot ceilings, oil rubbed bronze fixtures, sod & irrigation in front and rear yards, a spacious laundry room between the kitchen and garage, and more. This home is currently under construction & expected to reach completion in January, 2024. Enjoy the Mallory Creek amenities, including a clubhouse, two community pools, walking paths & more, located minutes from the Leland shopping district and 10 minutes from downtown Wilmington. *Please note that photos shown are of a previous build of the same floor plan. Structural options and design selections may vary. Construction completion date is an estimate and is subject to change.
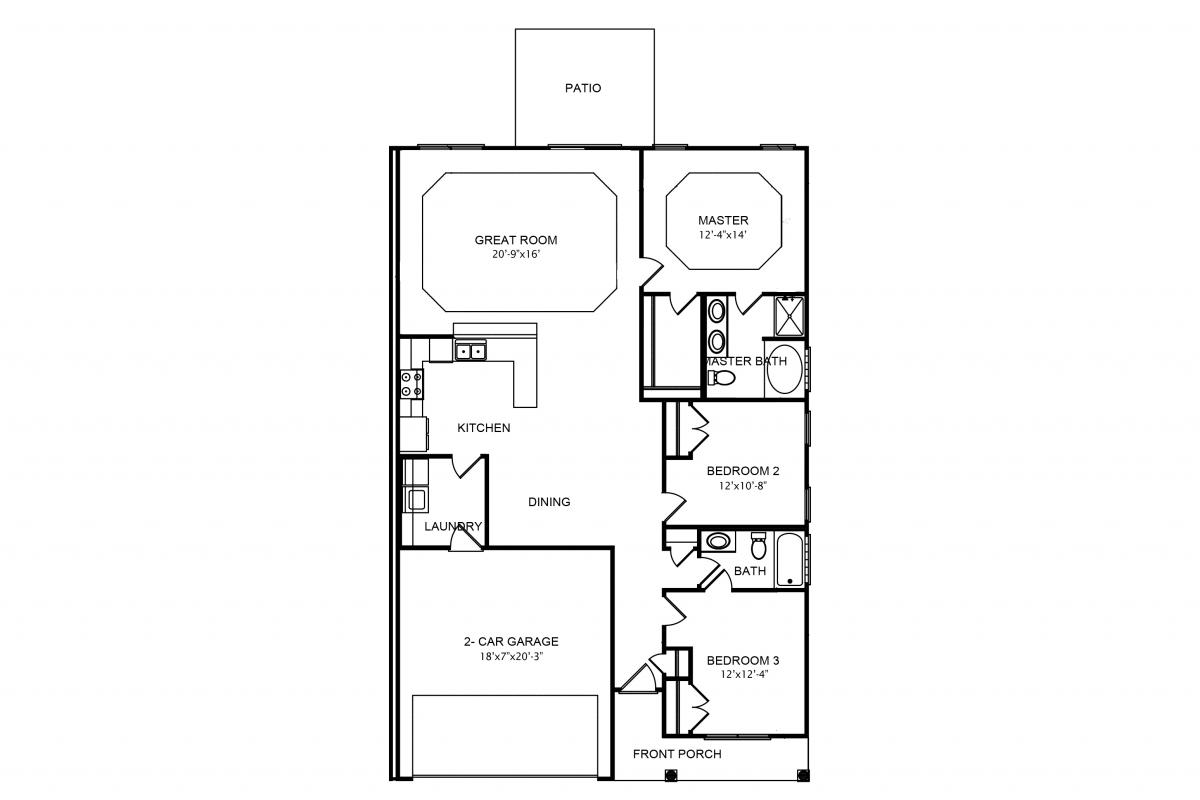
About The Pinnacle Cottages
The final neighborhood of our award-winning twin-villas in The Pinnacle at Mallory Creek. The Pinnacle Cottages feature our luxurious Islander Villa plan, with a new, modern farmhouse-style exterior. Mallory Creek is conveniently located between the cities of Wilmington and Southport. This established community is a spectacular retreat from city life, residents enjoy a competition size swimming pool and low country style clubhouse. Live oaks and magnolias surround acres of ponds and walking paths through the community. Nearby Brunswick Nature Park and Riverfront Park, provide convenient access to enjoy the outdoors while shopping, dining, and entertainment are just a short drive away.
Schools
Elementary: Belville
Middle: Leland
High School: North Brunswick
The Stevens Difference
We are passionate about what we do
As an award-winning, third-generation family business we’ve built over 3,000 homes in more than 60 communities. We’re proud that our homes have become the backdrop for countless family memories. As we serve our customers, we listen and consistently strive to be leaders in innovation. We are committed to providing the best value in the most desirable communities, with customer satisfaction as our top priority.

We’ll help you find your home
Fill out the form below, or contact us by calling (910) 431-0085 or emailing us at dreamhomes@stevensfinehomes.com

