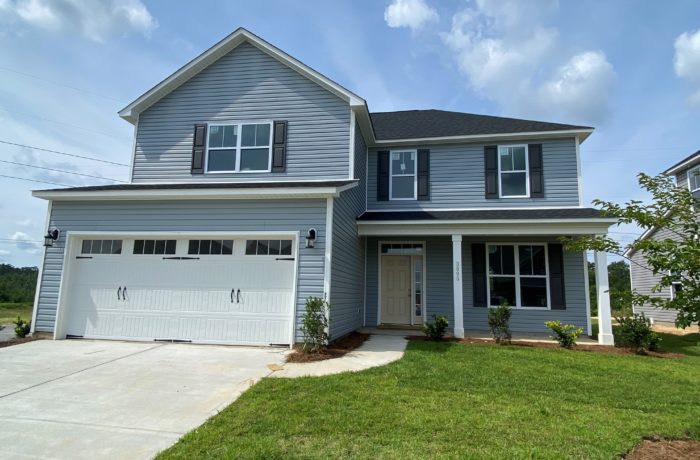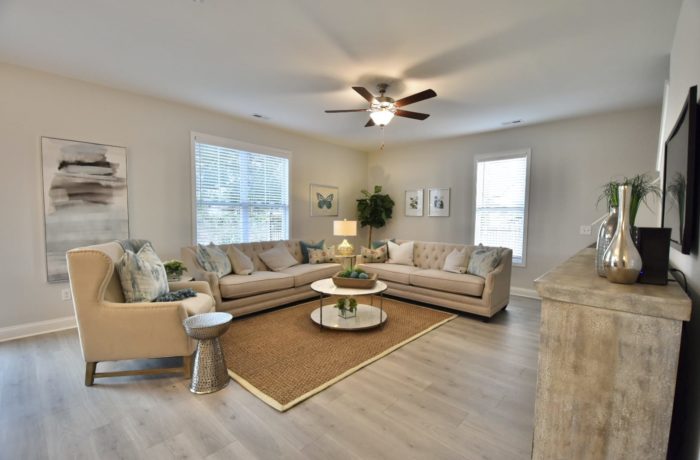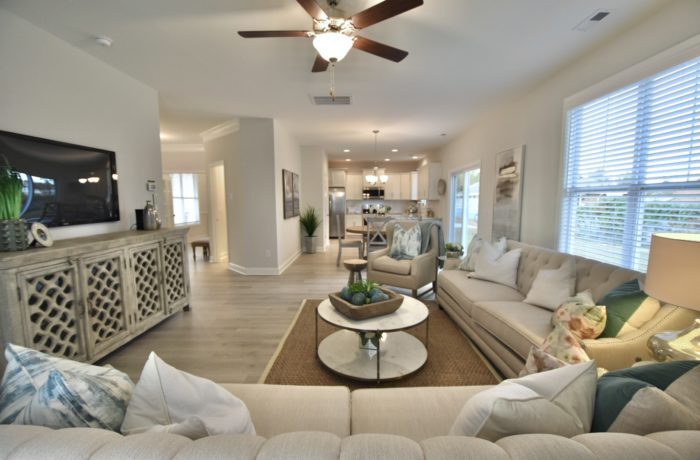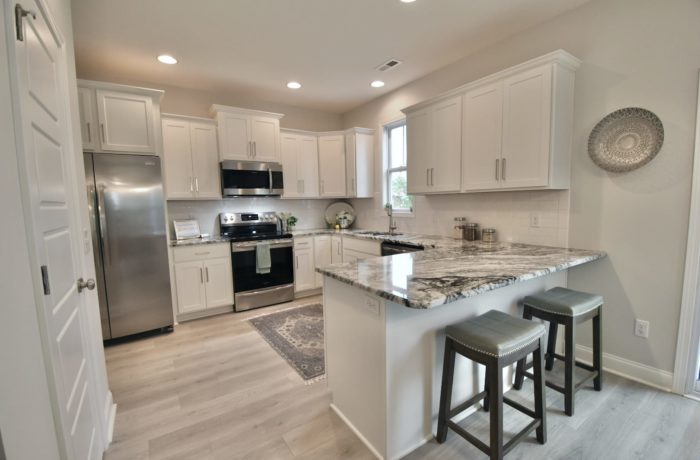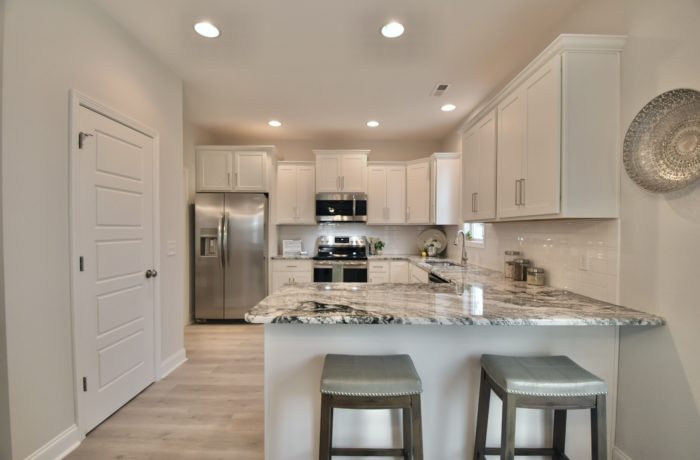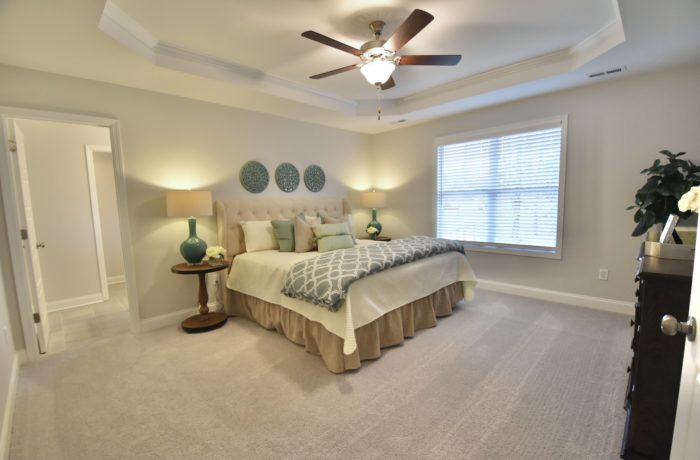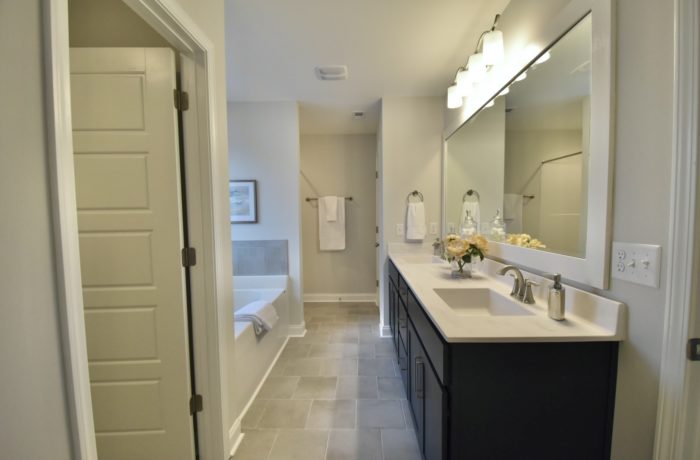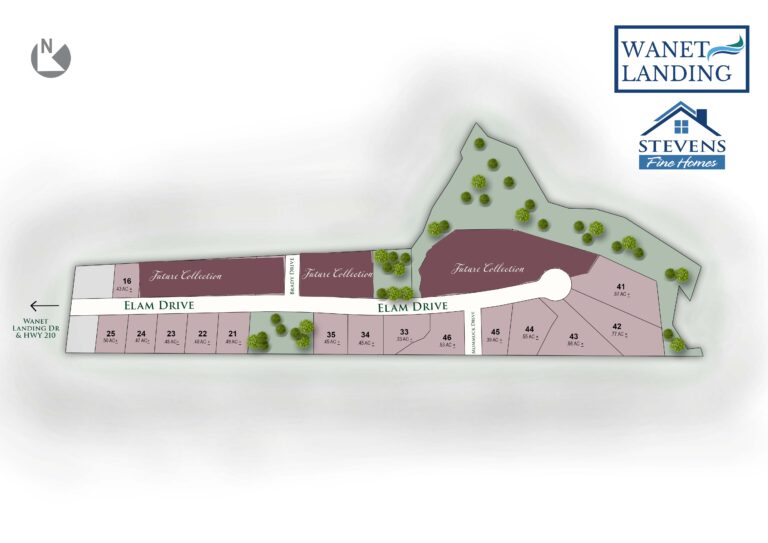360 Elam Drive
- Community: Wanet Landing
- Home plan: Mt. Vernon
- Lot #: 46
- Status: Under Contract
The spacious 3 bedroom, 2.5 bath ''Mt. Vernon'' by Stevens Fine Homes offers a formal dining room, flexible upstairs family room, finished two-car garage with a side entry providing a lovely front aesthetic to the home, and an open floor plan ideal for entertaining. Situated on a lovely tree-lined homesite measuring over half of an acre, this new construction home is estimated to be complete in April, 2024.
More About the Home ›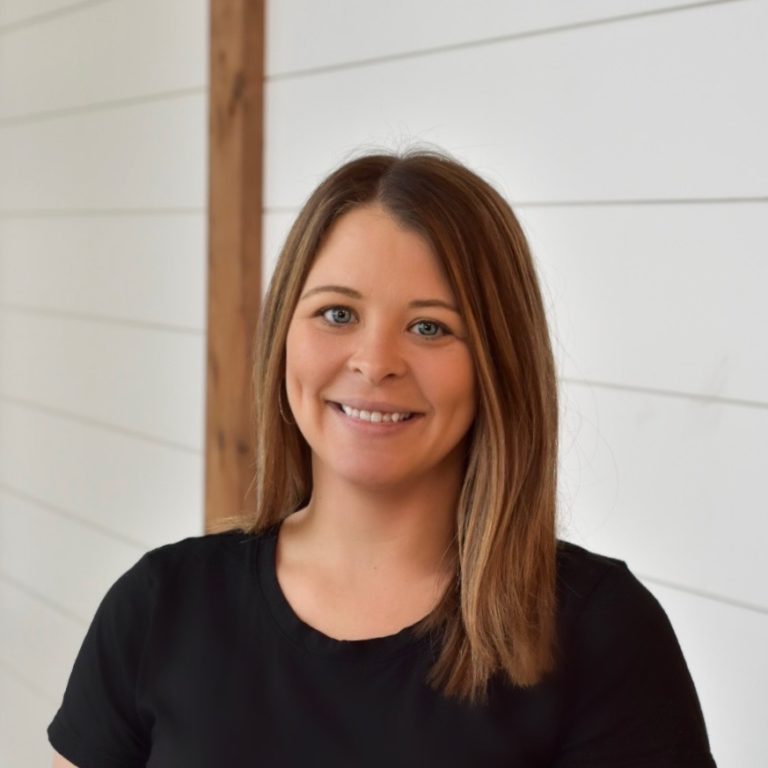
Mt. Vernon Home Plan
The spacious 3 bedroom, 2.5 bath ”Mt. Vernon” by Stevens Fine Homes offers a formal dining room, flexible upstairs family room, finished two-car garage with a side entry providing a lovely front aesthetic to the home, and an open floor plan ideal for entertaining. Situated on a lovely tree-lined homesite measuring over half of an acre, this new construction home is estimated to be complete in April, 2024. The large kitchen features stunning ”viscon white” quartz countertops, soft-close shaker-style cabinetry in a timeless white finish accented with oil rubbed bronze hardware, a subway tile backsplash, a lighted pantry, stainless steel Frigidaire appliances, Moen oil rubbed bronze plumbing fixtures, and more. The bright breakfast area lends access to the patio overlooking the peaceful, treelined back yard, while the spacious great room and formal dining room offer the perfect space to entertain. A convenient powder bath completes the first floor. Upstairs, you’ll find a relaxing primary suite with a trey ceiling, attached bath with a double vanity with quartz countertops, a walk-in shower and separate soaking tub, 12×24 tile flooring, a linen closet an oversized walk-in closet. Two secondary bedrooms, a well-appointed guest bath, a laundry room and a spacious, flexible family room complete the second floor. Designer finishes include nine-foot ceilings and luxury vinyl plank flooring throughout the first-floor, elevated oil rubbed bronze lighting fixtures & hardware, thoughtful trim details, exterior coach and flood lights, and more! No HOA dues! Located in the peaceful, established community of Wanet Landing, just 20 minutes north of Wilmington. Anticipated to reach completion in April, 2024. *Please note that photos shown are of a previous build of the same floorplan. Structural options and design finishes may vary. Completion date is an estimate and is subject to change.*
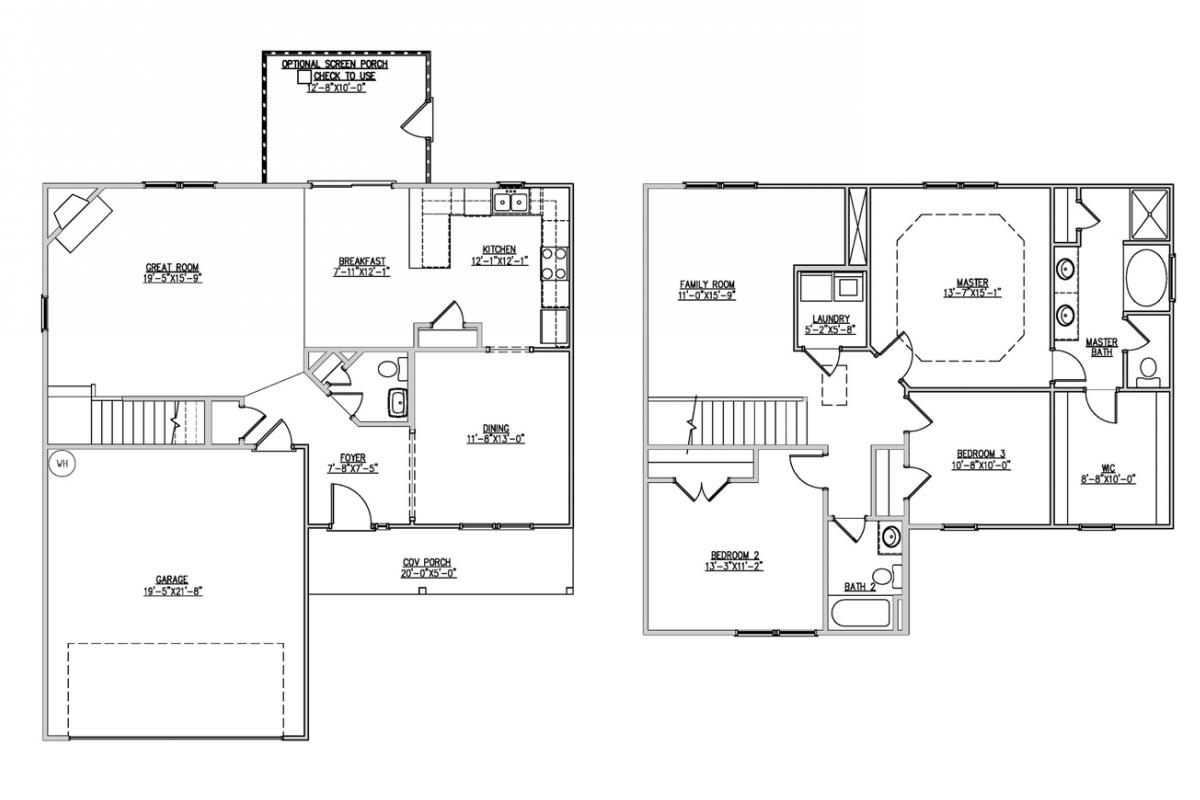
About Wanet Landing
LIMITED OPPORTUNITIES REMAINING!
Coastal cottages in a peaceful country setting, coming soon to the established community of Wanet Landing in scenic Rocky Point. Stevens Fine Homes will offer versatile, family-friendly home plans in this exciting boutique community. Featuring coastal craftsman exteriors and interiors curated by our in-house designer, Wanet Landing will offer elegantly styled single-family homes at an exceptional value. From the low to upper $300s.
Schools
Elementary: Cape Fear
Middle: Cape Fear
High School: Heide Trask
The Stevens Difference
We are passionate about what we do
As an award-winning, third-generation family business we’ve built over 3,000 homes in more than 60 communities. We’re proud that our homes have become the backdrop for countless family memories. As we serve our customers, we listen and consistently strive to be leaders in innovation. We are committed to providing the best value in the most desirable communities, with customer satisfaction as our top priority.

We’ll help you find your home
Fill out the form below, or contact us by calling (910) 431-0085 or emailing us at dreamhomes@stevensfinehomes.com

