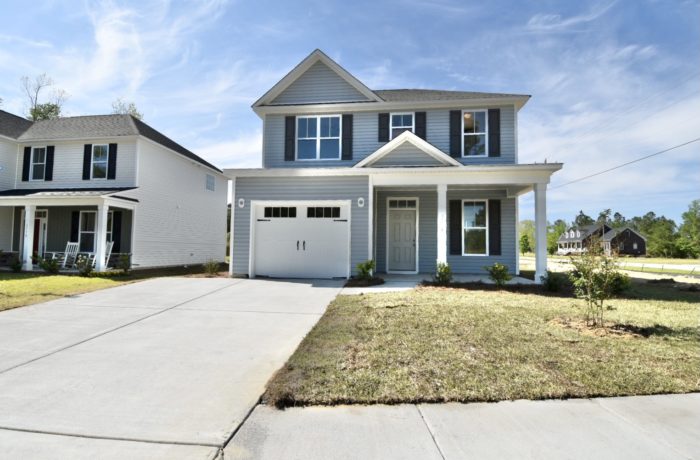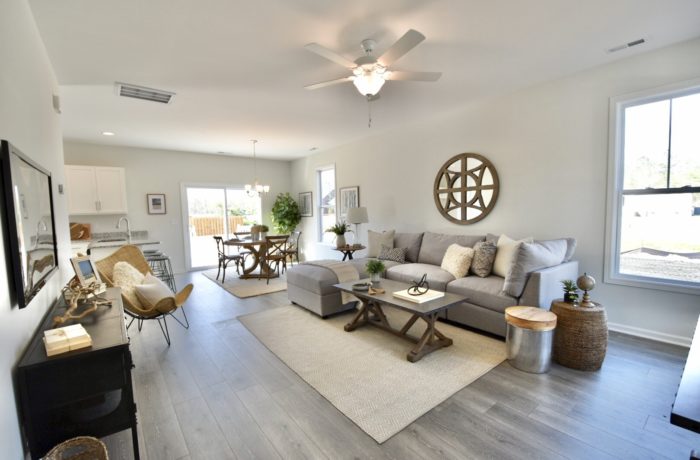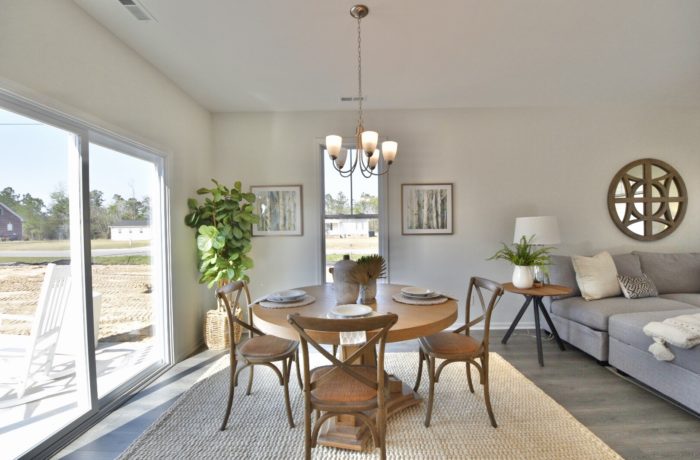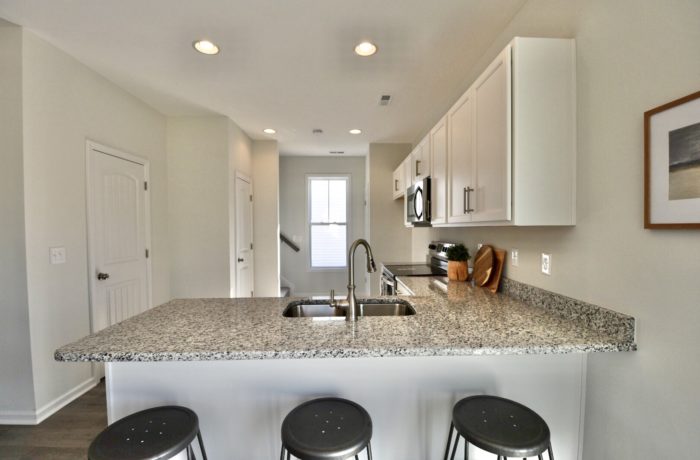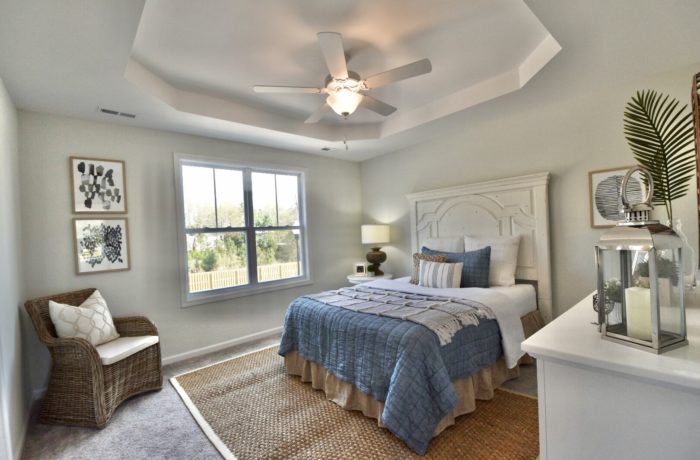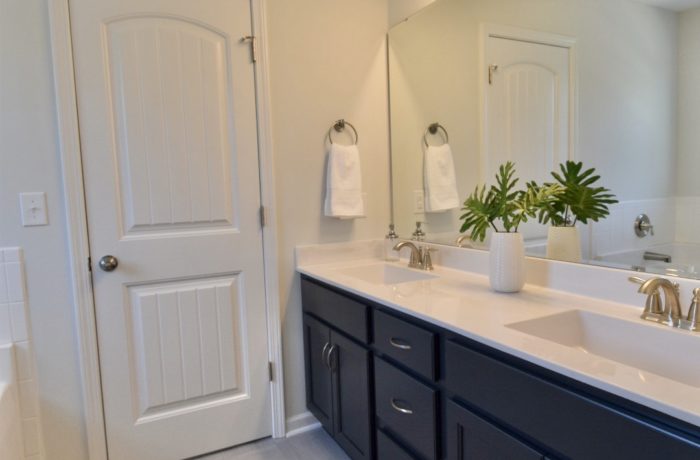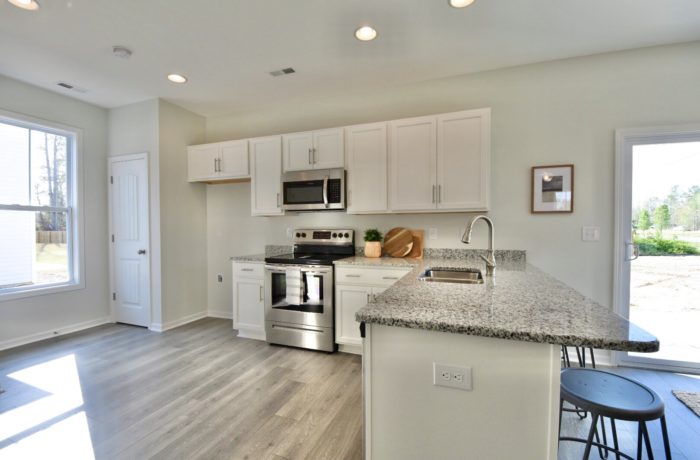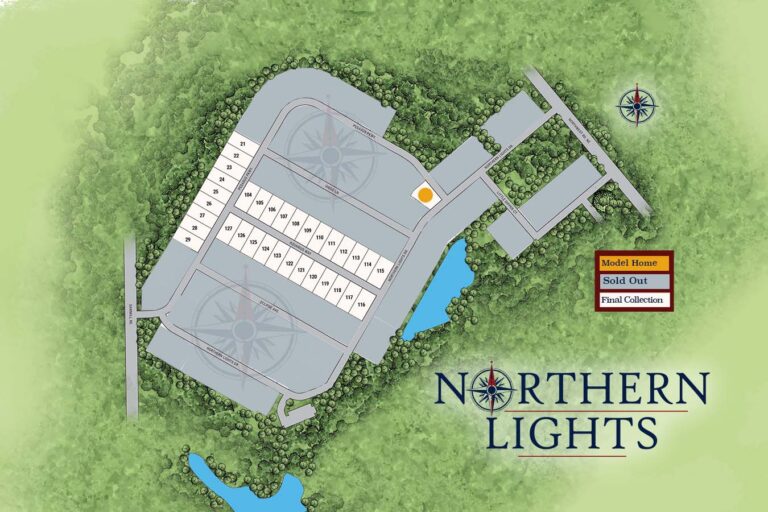4176 Pegasus Parkway
- Community: Northern Lights
- Home plan: St. Augustine
- Lot #: 23
- Status: Sold
The ''St. Augustine'' by Stevens Fine Homes is under construction for a February, 2024 completion. This charming home offers 3 bedrooms, 2.5 baths, a covered rear patio and a finished one-car garage. The open floor plan is ideal for entertaining, and the kitchen is a home chef's dream with lovely ''Luna Pearl'' granite countertops, shaker-style soft-close cabinetry in a timeless white finish accented with brushed nickel hardware, stainless steel appliances including refrigerator, Moen plumbing fixtures, a spacious lighted pantry, a breakfast bar and more!
More About the Home ›
St. Augustine Home Plan
The ”St. Augustine” by Stevens Fine Homes is under construction for a February, 2024 completion. This charming home offers 3 bedrooms, 2.5 baths, a covered rear patio and a finished one-car garage. The open floor plan is ideal for entertaining, and the kitchen is a home chef’s dream with lovely ”Luna Pearl” granite countertops, shaker-style soft-close cabinetry in a timeless white finish accented with brushed nickel hardware, stainless steel appliances including refrigerator, Moen plumbing fixtures, a spacious lighted pantry, a breakfast bar and more! The bright dining area lends access to your covered rear patio, which overlooks the fully sodded & irrigated rear yard, which backs up to a tree line for added privacy. Upstairs, you’ll find the relaxing owner’s suite with a trey ceiling, attached bath with a double vanity with quartz countertops, a walk-in shower and a large walk-in closet. Two additional bedrooms, a well-appointed guest bath and the laundry closet complete the second floor. Thoughtfully curated by our in-house designer, this home carries a soothing neutral color palate throughout. Luxury features include granite & quartz counters in kitchen and baths, luxury vinyl plank flooring and nine foot ceilings throughout the first floor, sod & irrigation in front, rear and side yards, exterior coach and flood lights & more! This home is estimated to reach completion in February, 2024. Northern Lights is located just 10 minutes from the Leland shopping district and 15 minutes from downtown Wilmington. *Please note that photos shown are of a previously built home of the same floor plan. Structural options and design finishes may vary. Completion date is an estimate and is subject to change.*
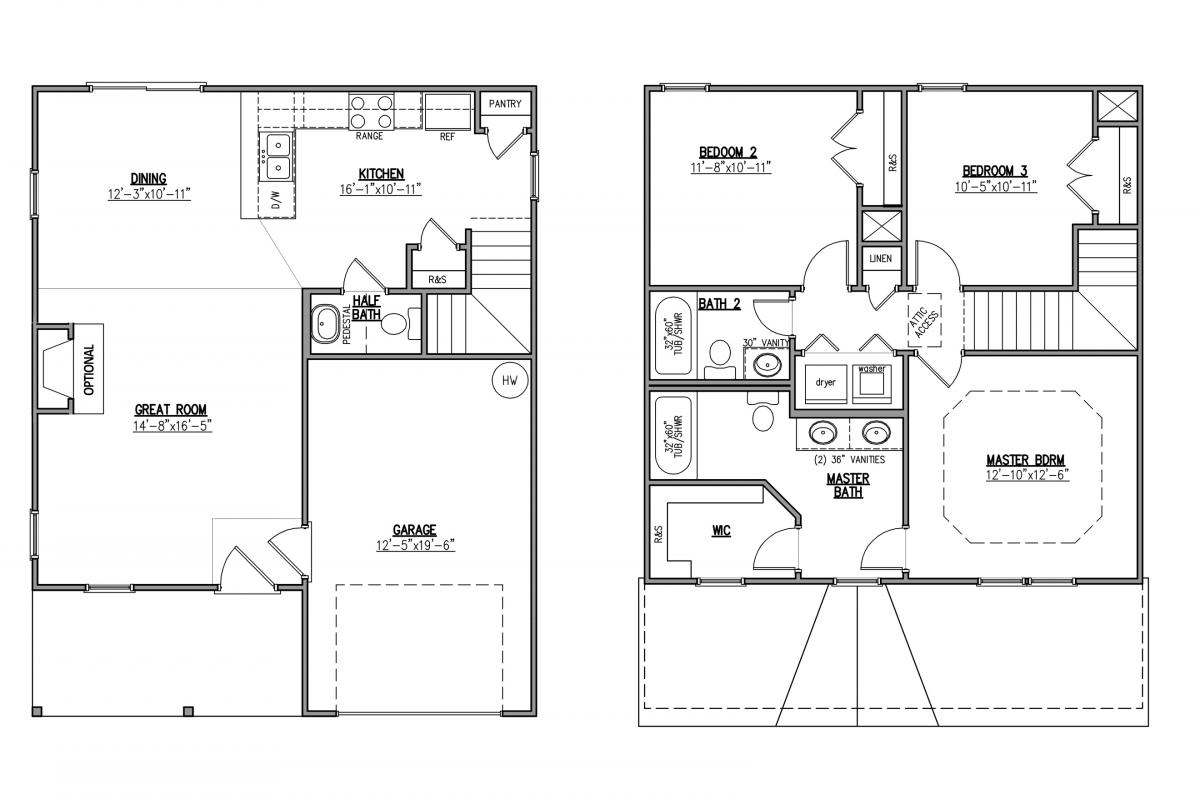
About Private: Northern Lights
LIMITED OPPORTUNITIES REMAINING!
For centuries sailors have looked to the stars to find their way home. Now you can too! Follow the stars to Northern Lights! Conveniently located 5 minutes from the I40 Bypass, 10 minutes from the Leland Business District and 15 minutes from Downtown Wilmington… Northern Lights is the perfect location to call home!
Schools
Elementary: Lincoln
Middle: Leland
High School: North Brunswick
The Stevens Difference
We are passionate about what we do
As an award-winning, third-generation family business we’ve built over 3,000 homes in more than 60 communities. We’re proud that our homes have become the backdrop for countless family memories. As we serve our customers, we listen and consistently strive to be leaders in innovation. We are committed to providing the best value in the most desirable communities, with customer satisfaction as our top priority.

We’ll help you find your home
Fill out the form below, or contact us by calling (910) 431-0085 or emailing us at dreamhomes@stevensfinehomes.com

