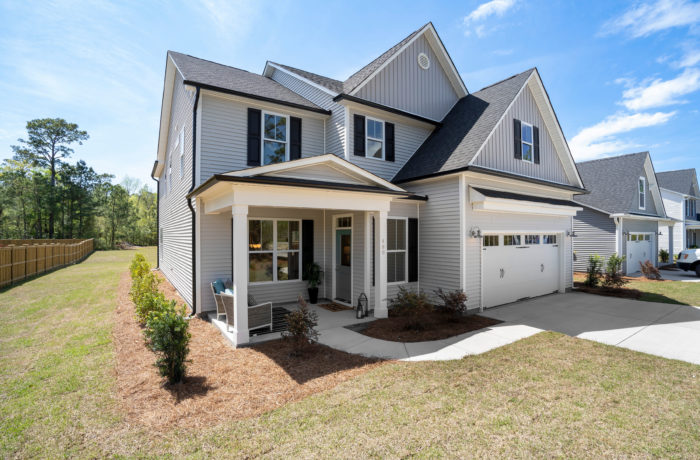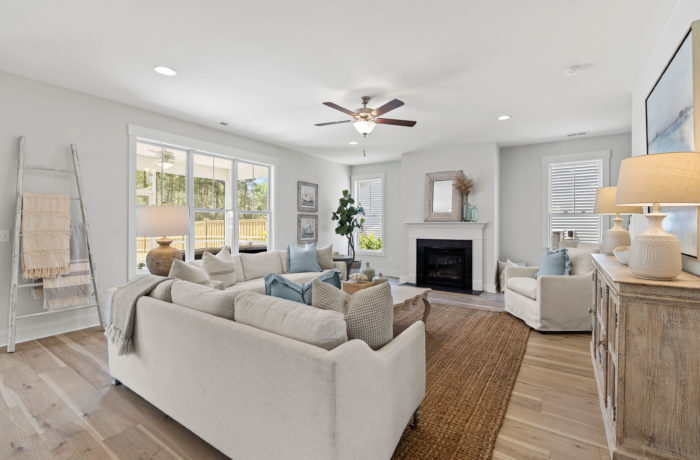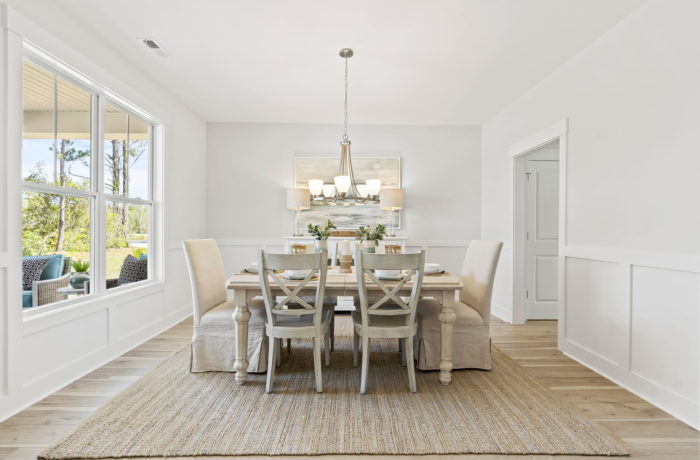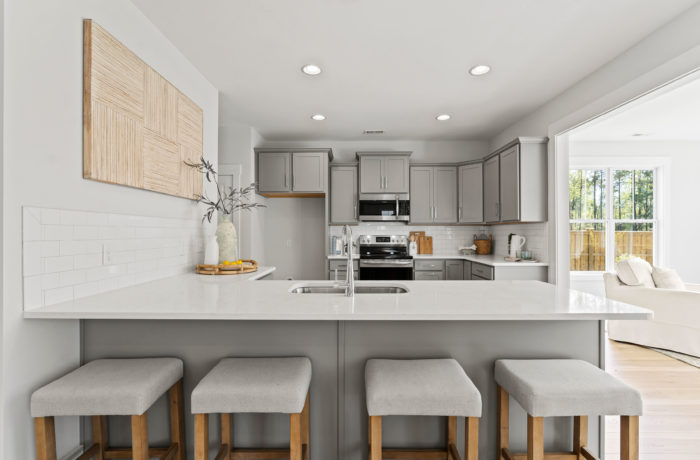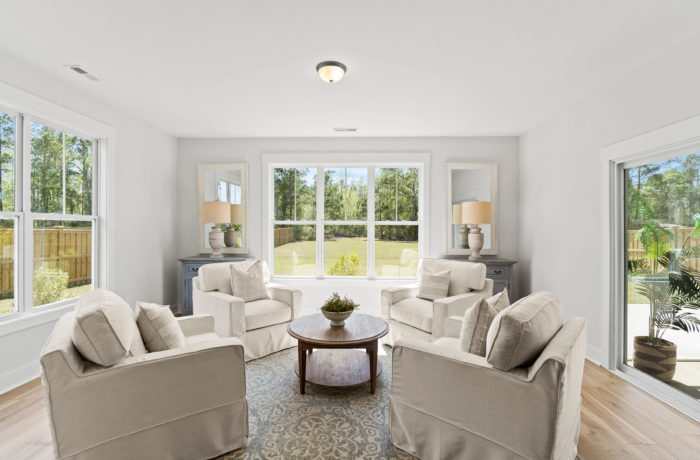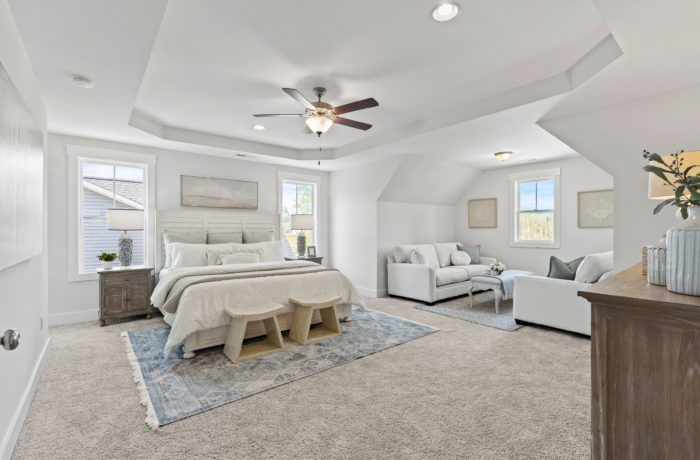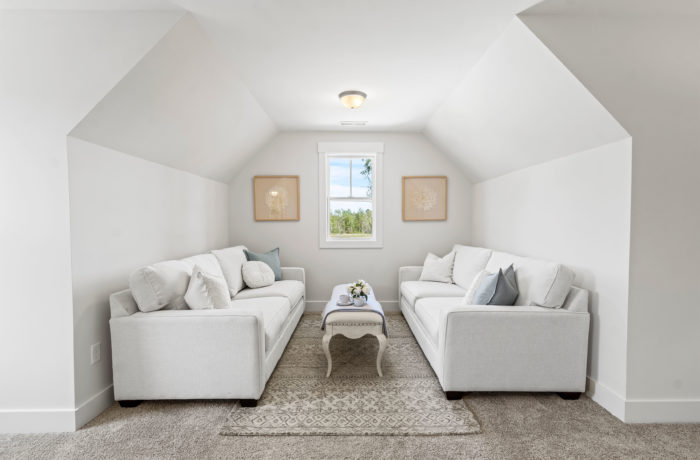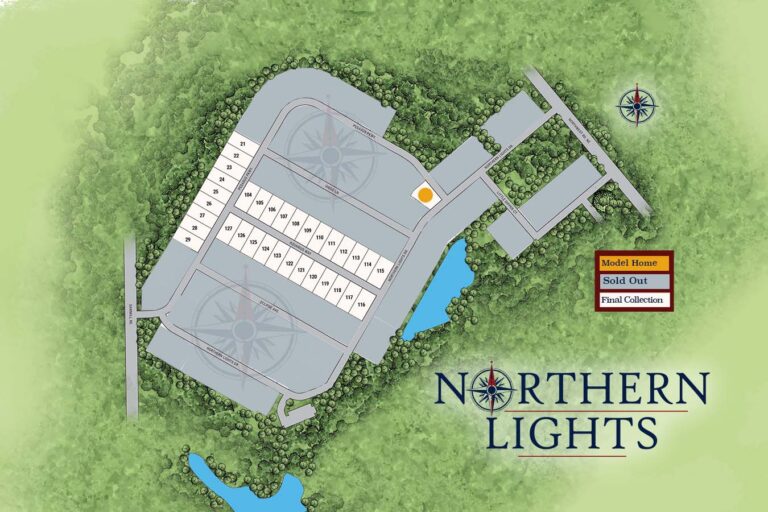4184 Pegasus Parkway
- Community: Northern Lights
- Home plan: Armstrong
- Lot #: 25
- Status: Sold
The stunning ''Armstrong'' by Stevens Fine Homes has a floor plan ideal for entertaining, offering 5 bedrooms, 3.5 baths, a sunroom, an oversized 14'x21' rear covered porch, formal dining room, finished two-car garage, and almost 3,000 square feet. Currently under construction and estimated to reach completion in November, 2023, this home is a true showstopper!
More About the Home ›
Armstrong Home Plan
The stunning ”Armstrong” by Stevens Fine Homes has a floor plan ideal for entertaining, offering 5 bedrooms, 3.5 baths, a sunroom, an oversized 14’x21′ rear covered porch, formal dining room, finished two-car garage, and almost 3,000 square feet. A lovely foyer welcomes your guests, while a formal dining room, large great room, and a bright sunroom all surround the kitchen. The kitchen features soft-close, shaker-style cabinetry in a light ”Stone Gray” finish, ”luna pearl” granite countertops, a timeless subway tile backsplash, Moen plumbing fixtures, Frigidaire stainless steel appliances and an oversized, lighted pantry. The 2nd floor primary suite features a trey ceiling, a cozy sitting area & an attached bath with a double vanity with quartz countertops, tile flooring, walk-in shower & separate soaking tub, water closet, and a walk-in closet. Also upstairs, you’ll find a guest suite with its own well-appointed private bath. Three additional bedrooms, the last of which makes a perfect media or playroom, a third full bath, & a laundry room complete the second floor. Luxury finishes include luxury vinyl plank flooring and 9′ ceilings throughout first floor, granite & quartz countertops in kitchen & baths, sod & irrigation in front & rear yards, exterior coach & flood lights and more. Situated on a homesite which backs up to a tree line for added privacy, this home will not last long! Estimated to reach completion in November, 2023. Located in the sought-after Northern Lights community, only 10 minutes from the Leland shopping district and 15 minutes from downtown Wilmington. Please note that photos shown are of a previous build of the same floor plan. Design finishes & structural options may vary. Completion date is an estimate and subject to change.
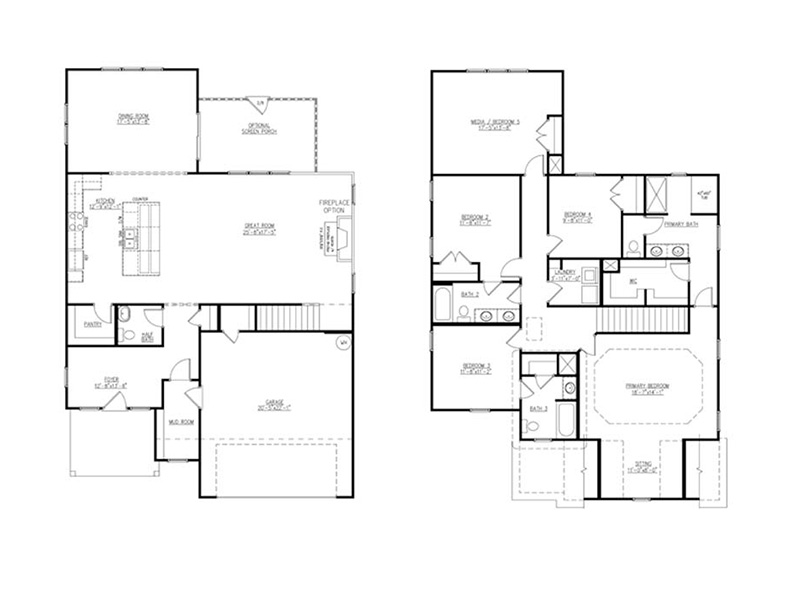
About Private: Northern Lights
LIMITED OPPORTUNITIES REMAINING!
For centuries sailors have looked to the stars to find their way home. Now you can too! Follow the stars to Northern Lights! Conveniently located 5 minutes from the I40 Bypass, 10 minutes from the Leland Business District and 15 minutes from Downtown Wilmington… Northern Lights is the perfect location to call home!
Schools
Elementary: Lincoln
Middle: Leland
High School: North Brunswick
The Stevens Difference
We are passionate about what we do
As an award-winning, third-generation family business we’ve built over 3,000 homes in more than 60 communities. We’re proud that our homes have become the backdrop for countless family memories. As we serve our customers, we listen and consistently strive to be leaders in innovation. We are committed to providing the best value in the most desirable communities, with customer satisfaction as our top priority.

We’ll help you find your home
Fill out the form below, or contact us by calling (910) 431-0085 or emailing us at dreamhomes@stevensfinehomes.com

