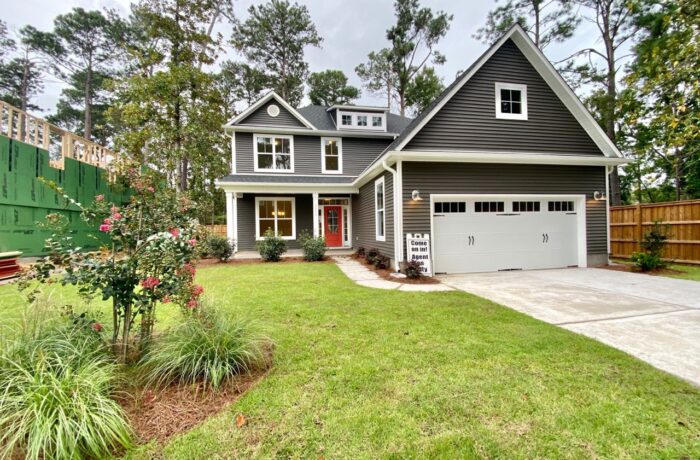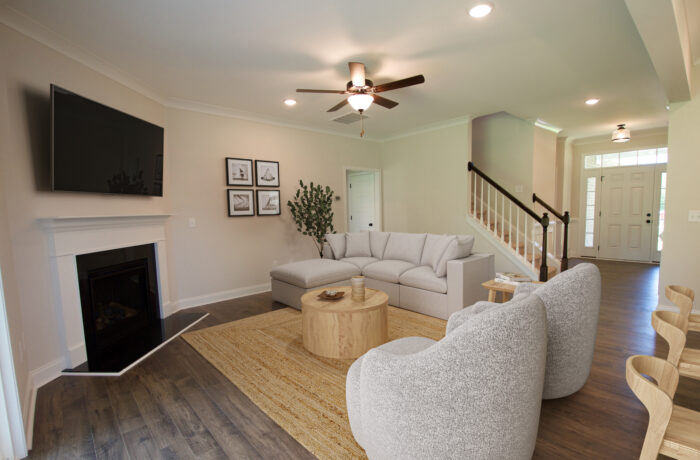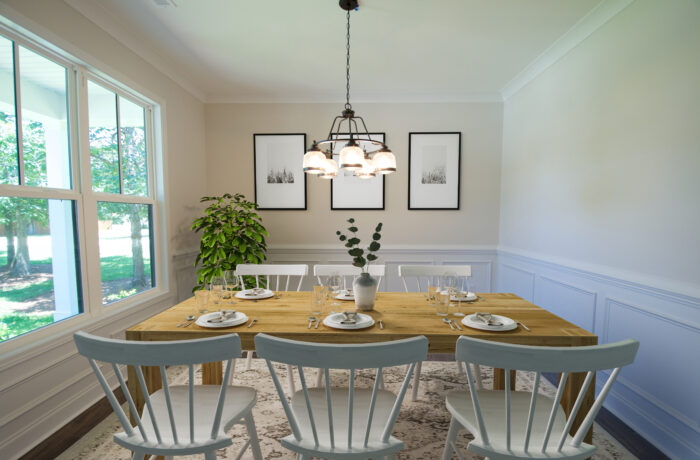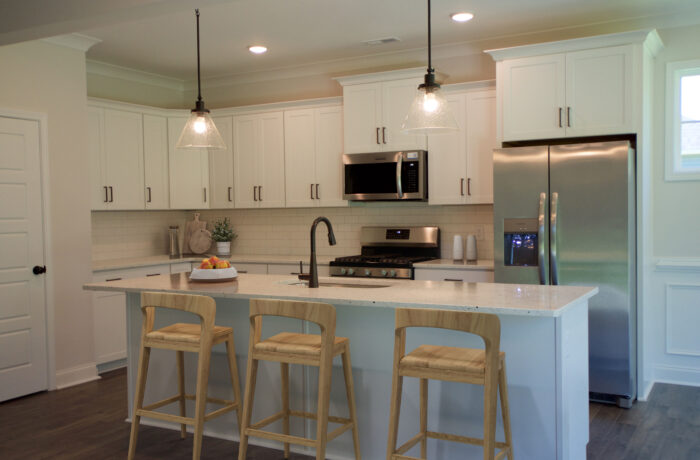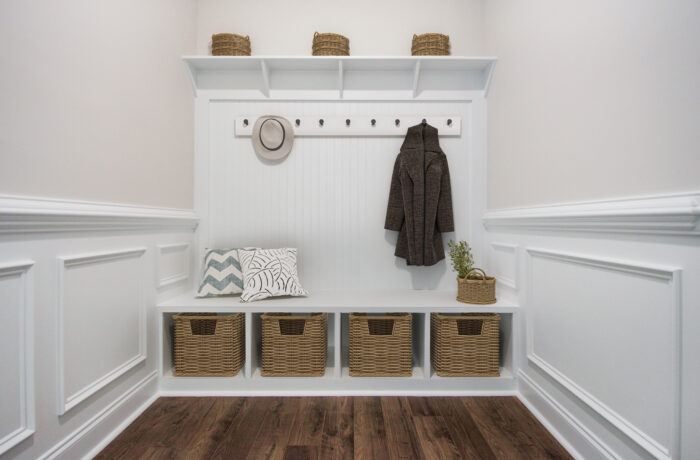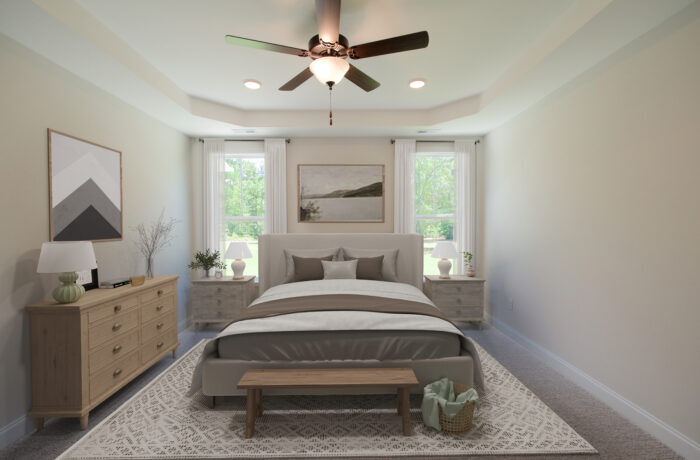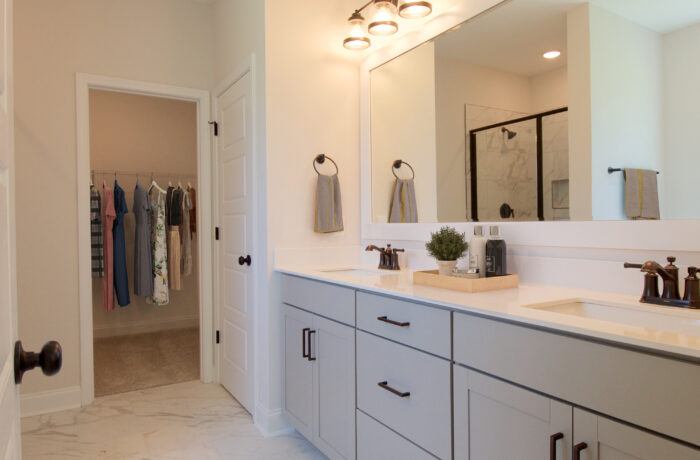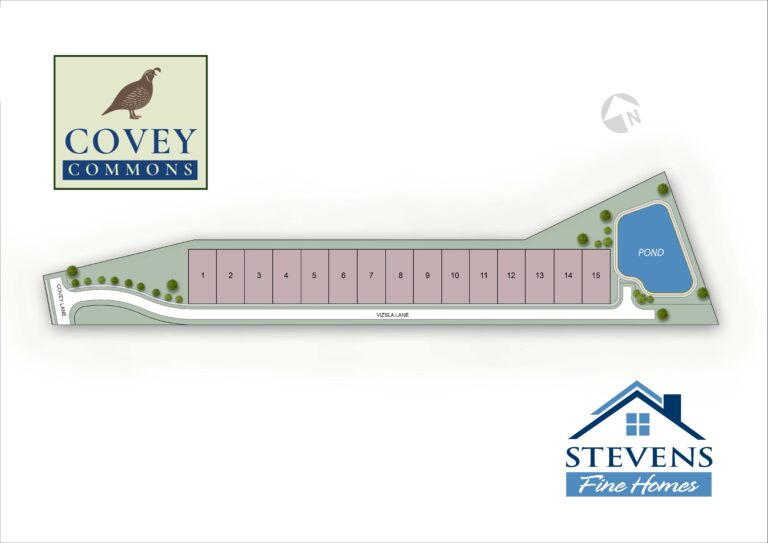7121 Vizsla Lane
- Community: Covey Commons
- Home plan: Beaufort
- Lot #: 6
- Status: Move-In Ready
The beautiful ''Beaufort'' by Stevens Fine Homes offers 4 bedrooms, 3.5 baths, a first-floor primary suite, formal dining room, flexible upstairs loft space, office, rear screened porch and luxury finishes throughout!
More About the Home ›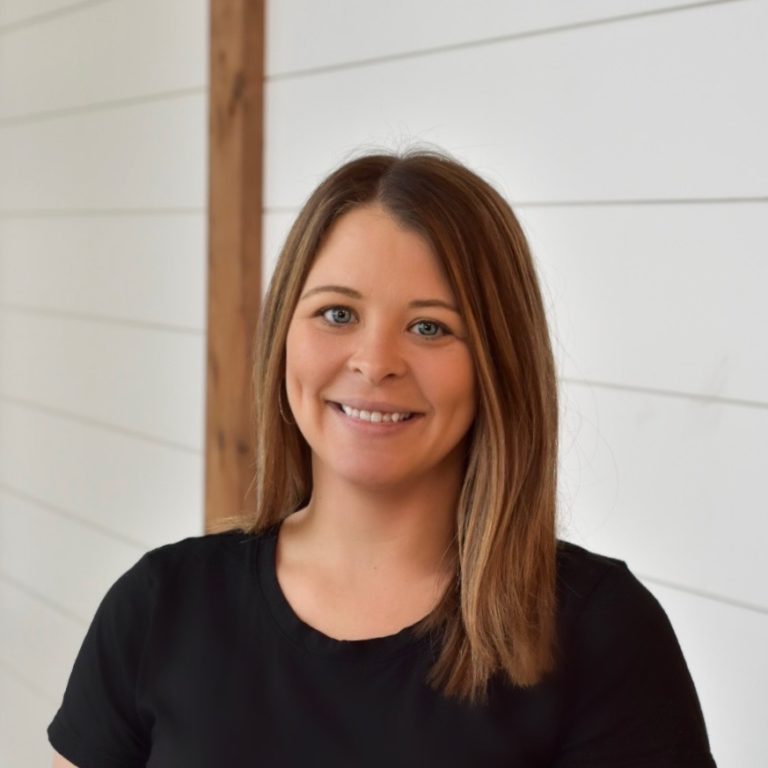
Beaufort Home Plan
The beautiful ”Beaufort” by Stevens Fine Homes offers 4 bedrooms, 3.5 baths, a first-floor primary suite, formal dining room, flexible upstairs loft space, office, rear screened porch and luxury finishes throughout! The spacious kitchen features stunning ”Pitaya” granite countertops, soft-close Homecrest painted cabinetry in a timeless ”alpine” white with contrasting ”poolhouse” blue cabinets in island accented with ORB hardware, vintage-inspired pendant lights, tile backsplash, lighted pantry, Frigidaire Gallery stainless steel appliances and more, while the adjoining breakfast room boasts lovely wainscoting. The inviting great room features an inviting fireplace for cozy evenings. The rear screened porch is the perfect place from which to enjoy your sodded & irrigated rear yard backing up to a tree line. The first-floor primary suite features a trey ceiling and an attached bath with 12×24 tile flooring, double vanity with quartz countertops, a walk-in tile shower, separate soaking tub & a walk-in closet. The formal dining room, also with wainscoting, powder bath and a bench & coat station off the garage entrance complete the first floor. Upstairs is a flexible loft space which makes the perfect playroom or home theater, three additional bedrooms, two well-appointed full baths, an office, and the laundry room. Luxury finishes include laminate hardwood flooring throughout first floor living areas, tile floors in baths & laundry, soft-close cabinetry throughout home, quartz counters in full baths, craftsman trim including 6” baseboards, oil rubbed bronze hardware, lighting & plumbing fixtures, exterior coach & flood lights, gutters and more. This home is under construction & estimated to reach completion in May, 2024. Located in the new subdivision of Covey Commons. Please note that photos shown are of a previously built home of the same floorplan, and structural options & design selections may vary. Completion date is an estimate and is subject to change.
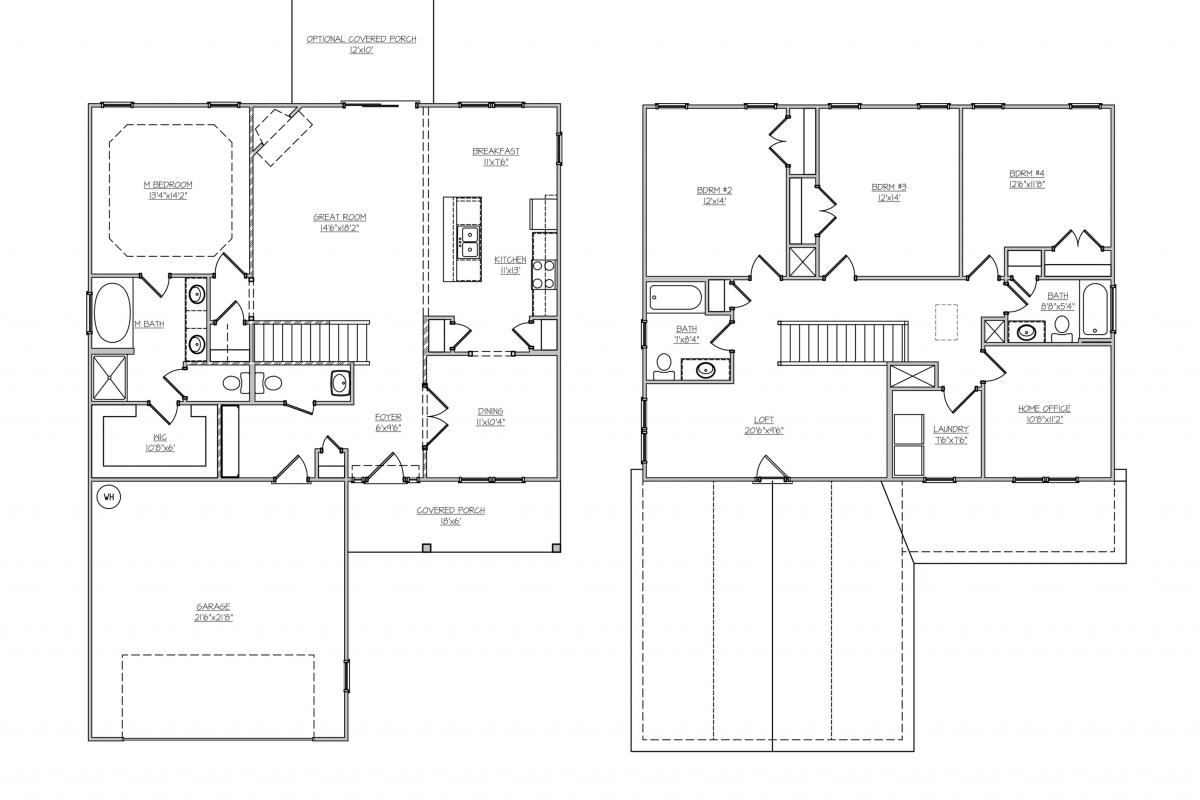
About Covey Commons
NOW SELLING! A tranquil retreat in the heart of North Wilmington featuring:
Stylish New Homes
Family friendly 4 to 5 bedroom plans
Luxury Features & Finishes
Convenient Ogden location
From the $400s to the $500s
Schools
Elementary: Murrayville
Middle: Trask
High School: Laney
The Stevens Difference
We are passionate about what we do
As an award-winning, third-generation family business we’ve built over 3,000 homes in more than 60 communities. We’re proud that our homes have become the backdrop for countless family memories. As we serve our customers, we listen and consistently strive to be leaders in innovation. We are committed to providing the best value in the most desirable communities, with customer satisfaction as our top priority.

We’ll help you find your home
Fill out the form below, or contact us by calling (910) 431-0085 or emailing us at dreamhomes@stevensfinehomes.com

