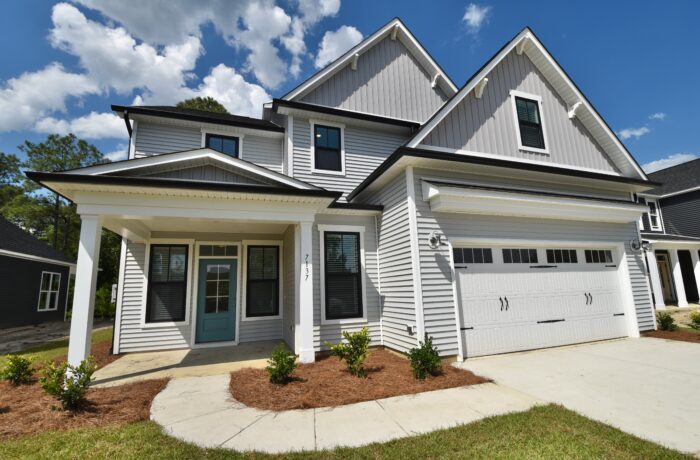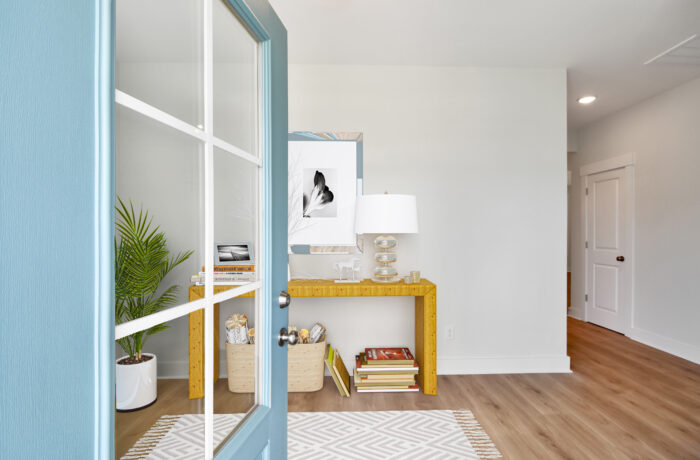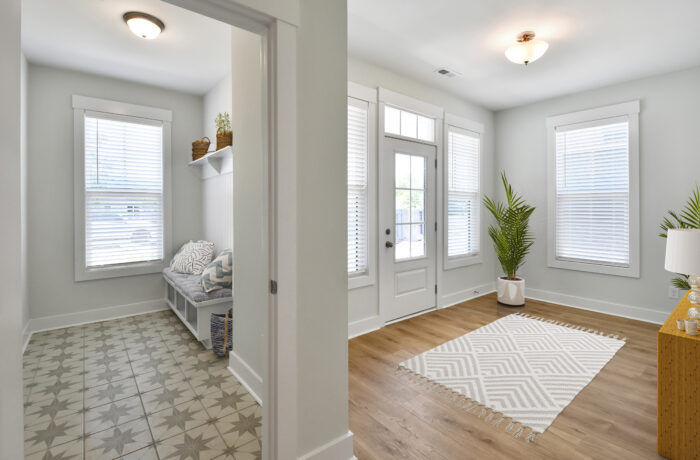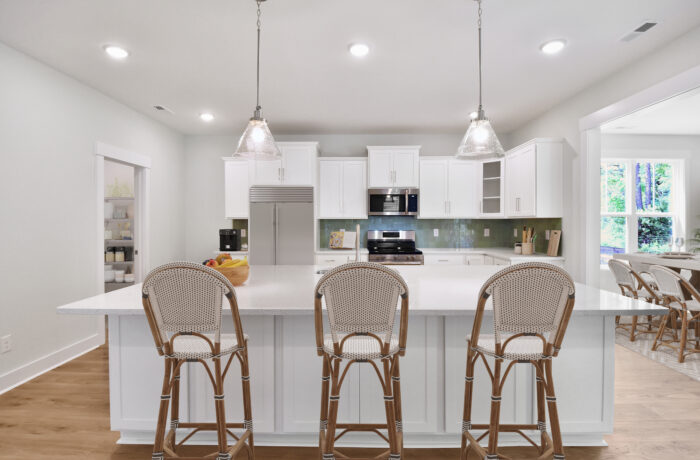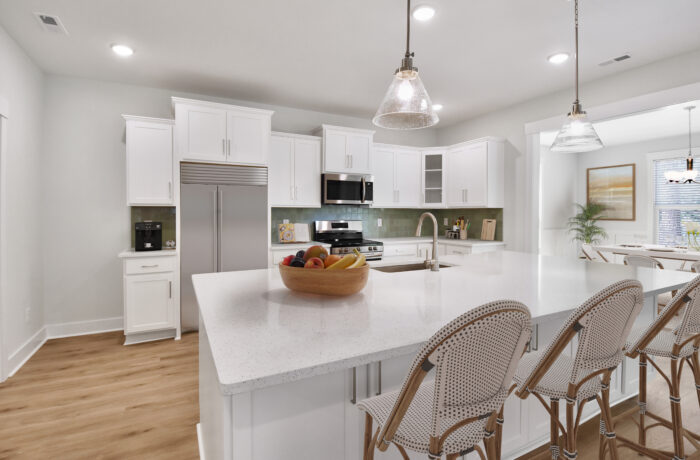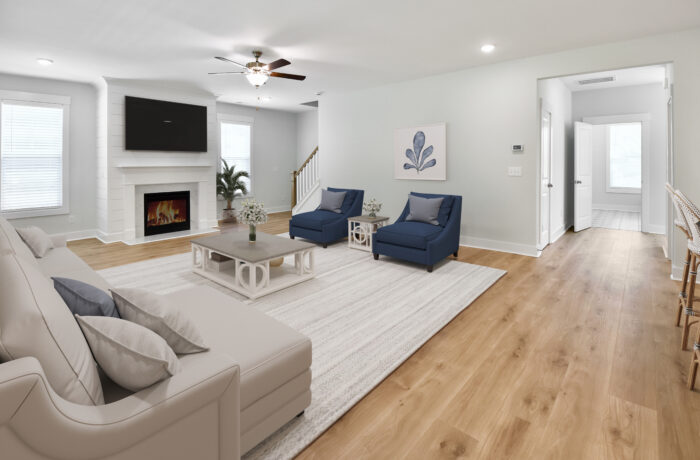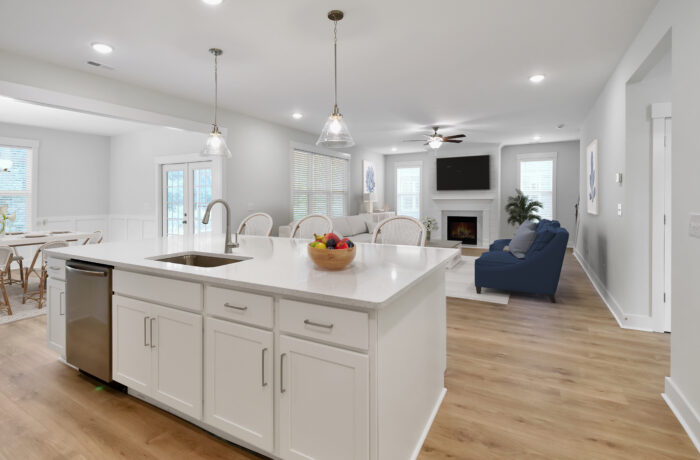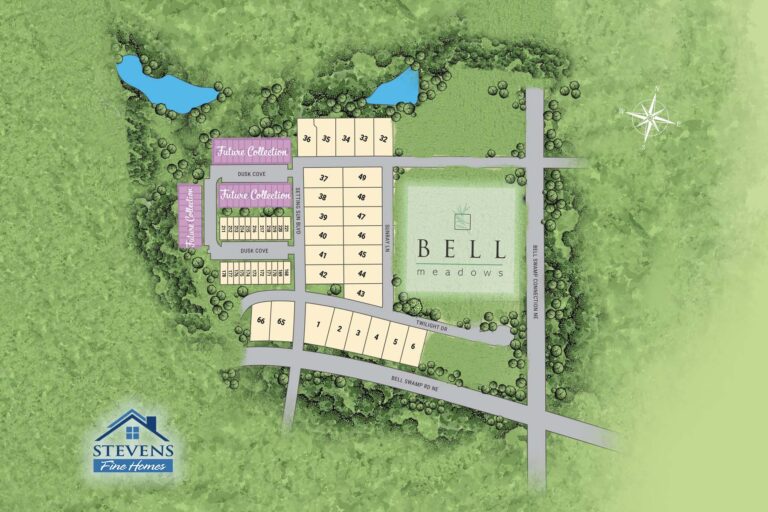942 Sunray Lane
- Community: Bell Meadows
- Home plan: Armstrong
- Lot #: 54
- Status: Under Contract
The stunning ''Armstrong'' by Stevens Fine Homes offers offers 5 bedrooms, 3.5 baths, formal dining room, guest suite, screened porch, large kitchen 42'' cabinetry, a convenient mudroom, a finished two-car garage, designer-curated finishes and almost 3,000 square feet
More About the Home ›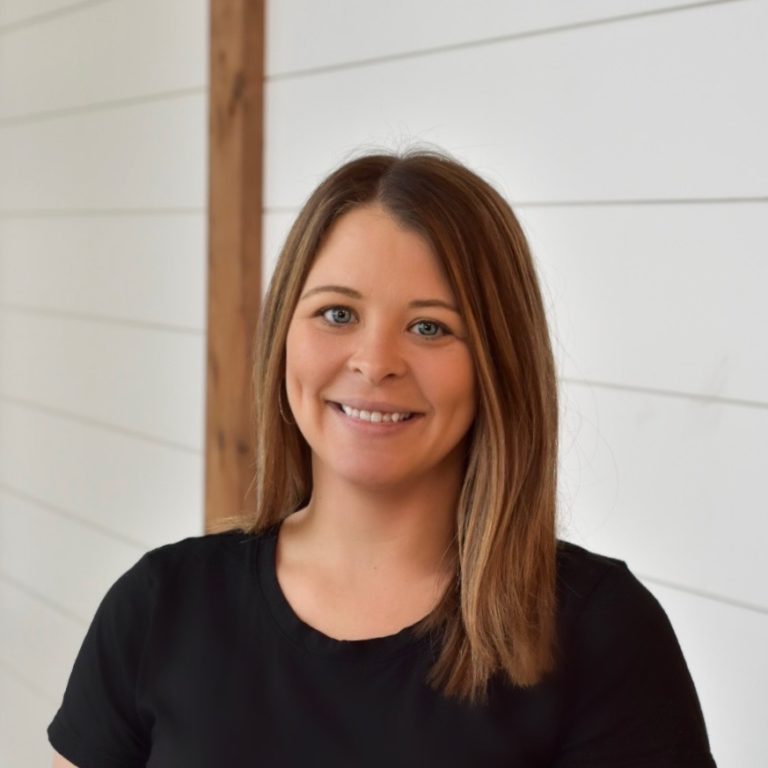
Armstrong Home Plan
The stunning ”Armstrong” by Stevens Fine Homes offers offers 5 bedrooms, 3.5 baths, formal dining room, guest suite, screened porch, large kitchen 42” cabinetry, a convenient mudroom, a finished two-car garage, designer-curated finishes and almost 3,000 square feet! Currently under construction for an August, 2025 completion. The spacious kitchen features soft-close, 42” cabinetry in a gorgeous cream finish with an oversized island, stunning ”Calacatta Laza Gold” quartz countertops, Zellige tile backsplash, Frigidaire stainless steel appliances & a large, lighted pantry! The great room offers a wonderful gathering space with a an inviting fireplace, while the bright dining room offers a lovely entertaining space & lends access to the rear screened porch via French doors. A convenient mudroom, complete with bench & coat station, is off of the garage entrance, and a convenient powder bath completes the first floor. Upstairs, you’ll find the peaceful primary suite which offers a separate sitting area, an attached bath with double vanity with quartz countertops, walk-in shower, separate soaking tub, a water closet, plank flooring & a walk-in closet. An inviting guest suite with private bath, two additional bedrooms, a well-appointed third full bath with double vanity, and the laundry room complete the second floor. Luxury finishes include quartz countertops in kitchen & baths, luxury vinyl plank flooring throughout the downstairs, 9′ ceilings, 6′ windows, propane fireplace, gutters, exterior coach & flood lights, sod & irrigation in front, rear & side yards, elevated brushed nickel lighting & hardware, and more! Please note that photos shown are of a previously built home of the same floor plan. Structural options & design finishes may vary. Completion date is an estimate and subject to change.
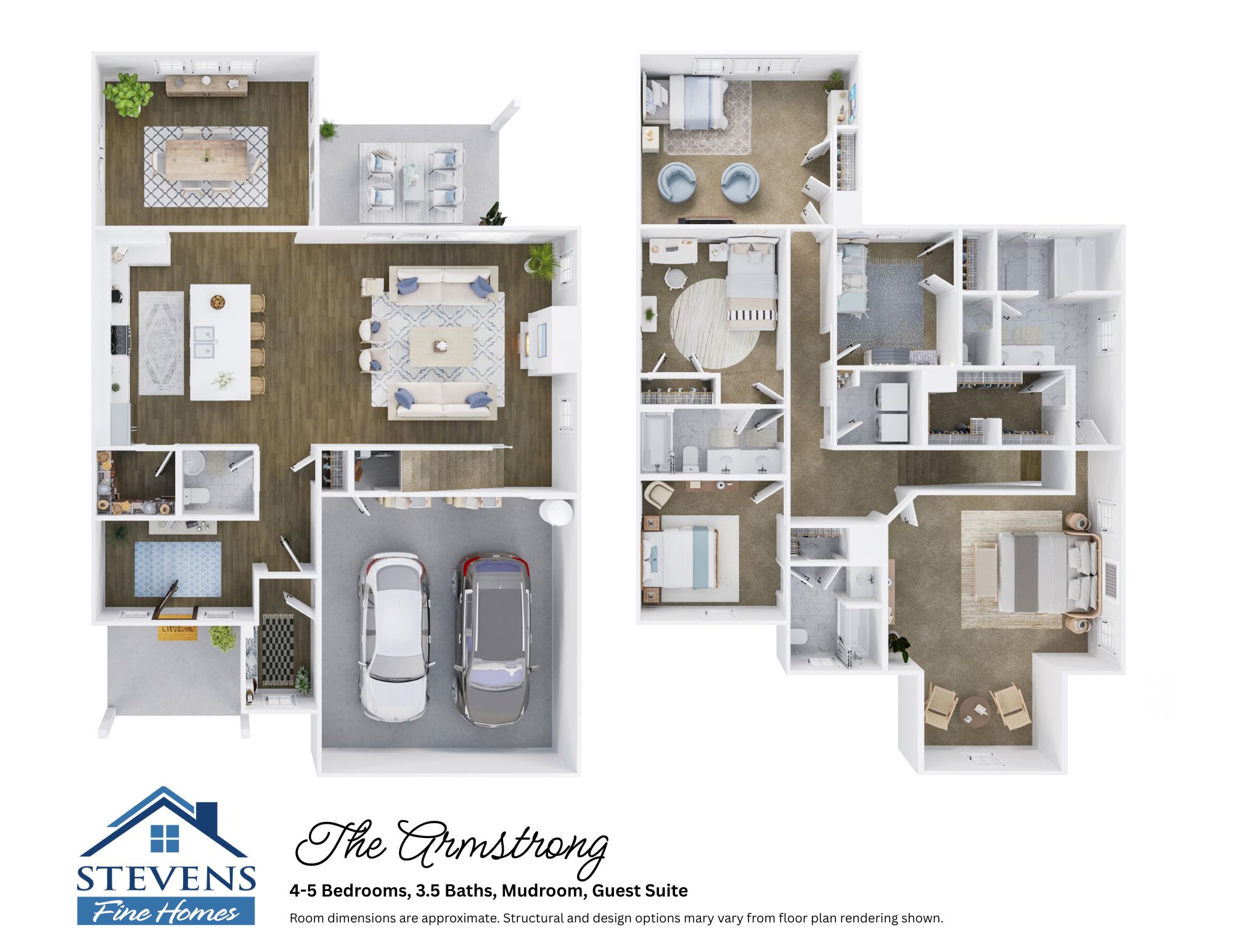
About Bell Meadows
LIMITED OPPORTUNITIES REMAINING!
Townhomes from the low $200s
Single-Family homes from the $300s to the $400s
Bell Meadows is conveniently located just south of the Leland shopping district and a short drive from Brunswick County beaches. This beautiful community features luxury townhomes and gorgeous single family homes.
Schools
Elementary: Bolivia Elementary
Middle: South Brunswick
High School: South Brunswick
The Stevens Difference
We are passionate about what we do
As an award-winning, third-generation family business we’ve built over 3,000 homes in more than 60 communities. We’re proud that our homes have become the backdrop for countless family memories. As we serve our customers, we listen and consistently strive to be leaders in innovation. We are committed to providing the best value in the most desirable communities, with customer satisfaction as our top priority.

We’ll help you find your home
Fill out the form below, or contact us by calling (910) 431-0085 or emailing us at dreamhomes@stevensfinehomes.com

