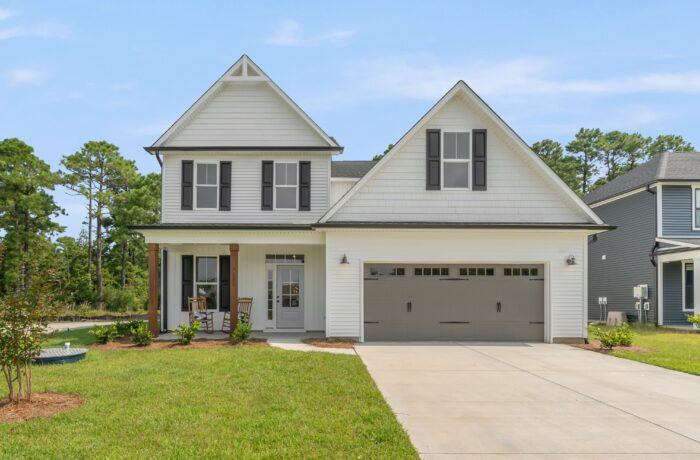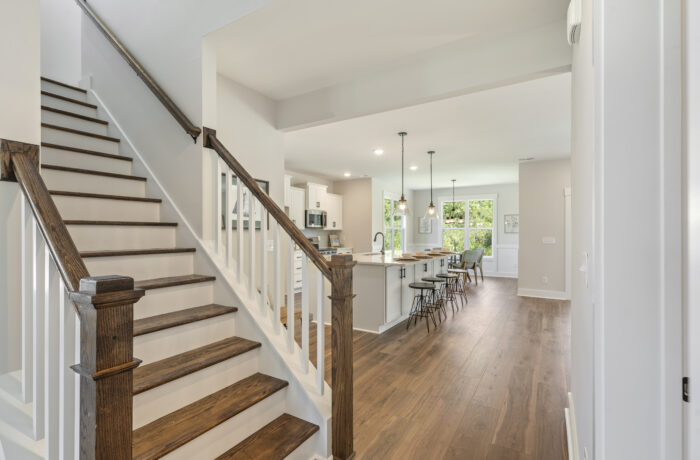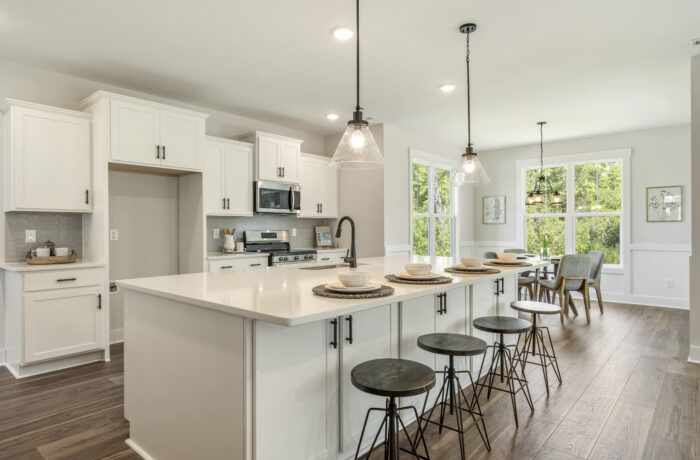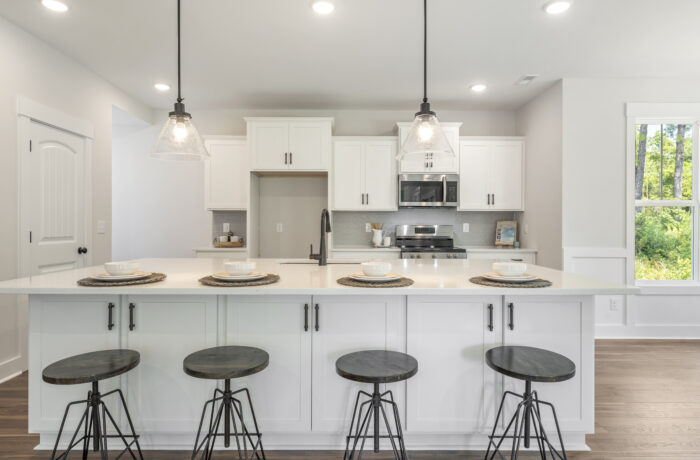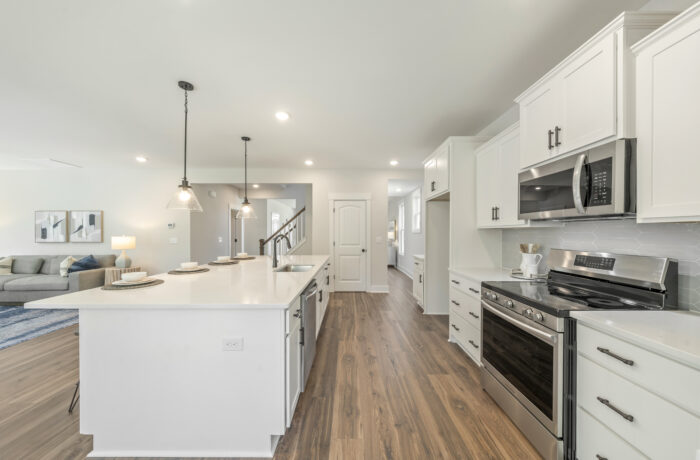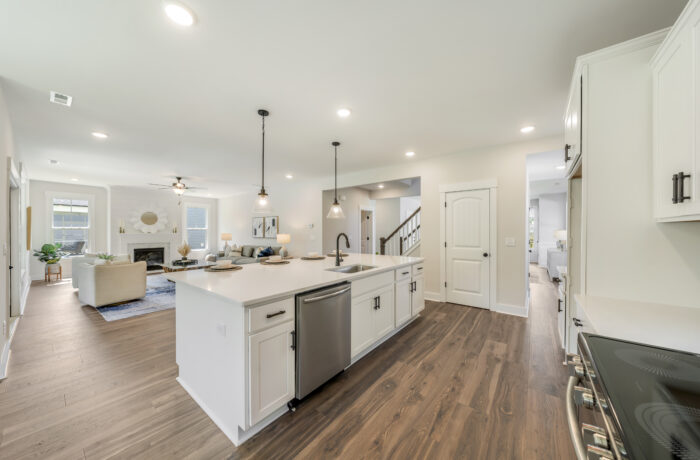523 Country Club Villa Drive
Located in the established community of Brierwood Estates with no HOA dues and situated on a corner homesite! The spacious ''Nicklaus'' built by Stevens Fine Homes offers 4 bedrooms, 3 baths, a large kitchen, formal dining room, a screened porch, inviting fireplace, upstairs family room, finished two car garage, 9' ceilings on main floor, and over 3,100 square feet of living space! Currently under construction for an estimated March, 2026 completion.
More About the Home ›
Nicklaus Home Plan
Located in the established community of Brierwood Estates with no HOA dues and situated on a corner homesite! The spacious ”Nicklaus” built by Stevens Fine Homes offers 4 bedrooms, 3 baths, a large kitchen, formal dining room, a screened porch, inviting fireplace, upstairs family room, finished two car garage, 9′ ceilings on main floor, and over 3,100 square feet of living space! Currently under construction for an estimated March, 2026 completion. The spacious kitchen features soft-close, 42” cabinetry ”Calacatta Laza Gold” quartz countertops, an oversized island with cabinet storage on both sides, gorgeous Zellige tile backsplash, pendant lighting, under-cabinet lighting, stainless steel appliances, two lighted pantries and a lovely attached breakfast room. The formal dining room offers a lovely entertaining space, while the large great room offers an inviting fireplace. The rear screened porch and extended patio provide a wonderful spot for morning coffee or afternoon grilling. A first floor guest bedroom and guest bath complete and a convenient bench and coat station complete the main floor. Upstairs, you’ll find the oversized primary suite with ensuite bath offering a double vanity with quartz countertops, plank flooring, walk-in shower & separate garden tub, water closet & an oversized walk-in closet. The flexible loft space makes the perfect family room or home theater. Two additional bedrooms, a well-appointed guest bath with double vanity & a separate shower area, and the laundry room complete the second floor. This lovely home is estimated to reach completion in March 2026. Designer finishes include quartz countertops in kitchen and baths, luxury vinyl plank flooring in living areas, baths and laundry, 5” baseboards, elevated plumbing and lighting fixtures, exterior coach & flood lights and more. Please note that photos shown are of a similar home of the same floor plan, and structural options and design selections may differ. .
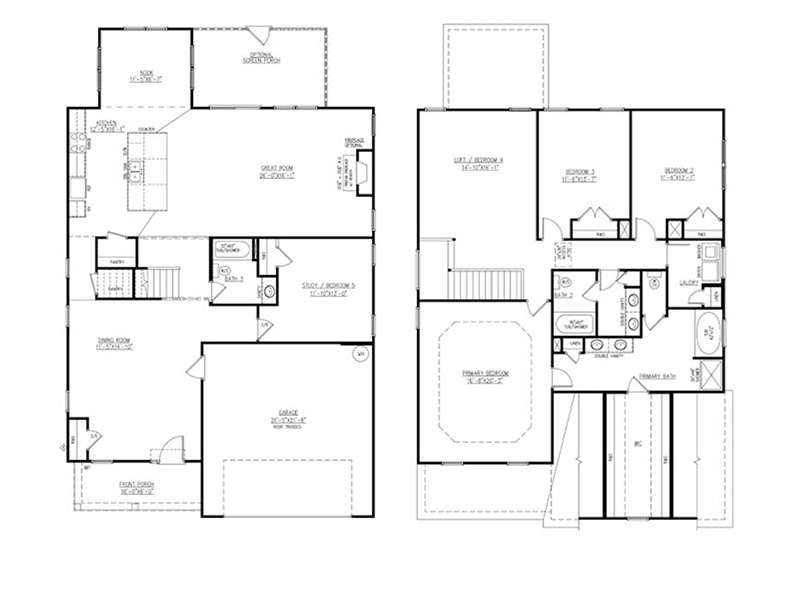
About Brierwood
Located in beautiful Shallotte, North Carolina, Brierwood is an established neighborhood less than three miles from area shopping, dining and the Shallotte Riverwalk. Centrally located between Wilmington and Myrtle Beach, with easy access to area beaches and numerous golf courses, an abundance of greenspace, and a community pool membership available, Brierwood is the perfect place to call home!
Stevens is proud to offer our most popular floor plans in Brierwood, ranging from three to five bedrooms and offering one or two levels, ranging from the $300s to the $500s.
Schools
Elementary: Union
Middle: Shallotte Middle
High School: West Brunswick
The Stevens Difference
We are passionate about what we do
As an award-winning, third-generation family business we’ve built over 3,000 homes in more than 60 communities. We’re proud that our homes have become the backdrop for countless family memories. As we serve our customers, we listen and consistently strive to be leaders in innovation. We are committed to providing the best value in the most desirable communities, with customer satisfaction as our top priority.

We’ll help you find your home
Fill out the form below, or contact us by calling (910) 431-0085 or emailing us at dreamhomes@stevensfinehomes.com

